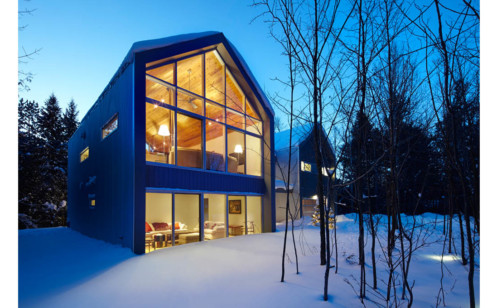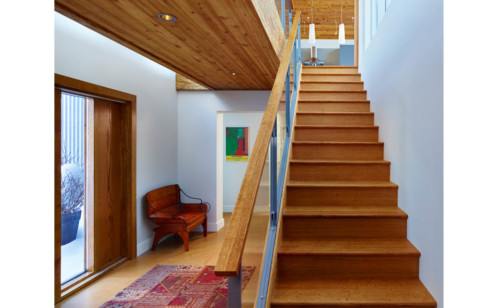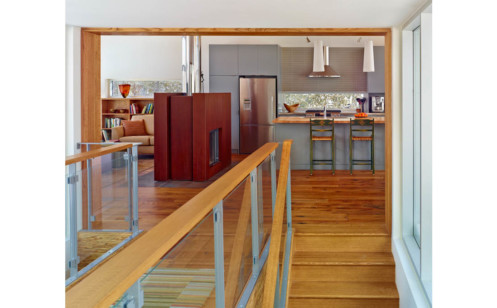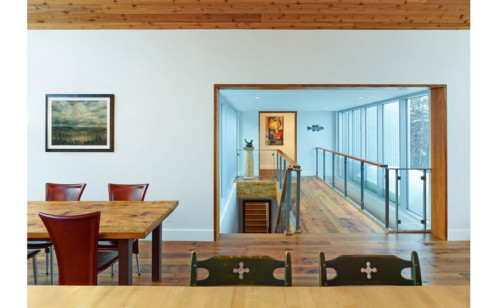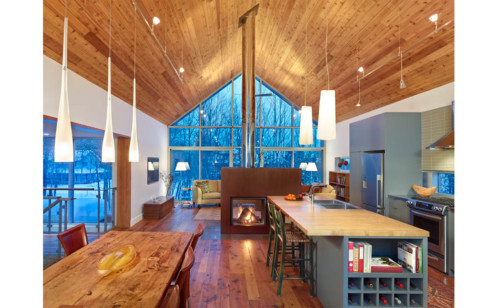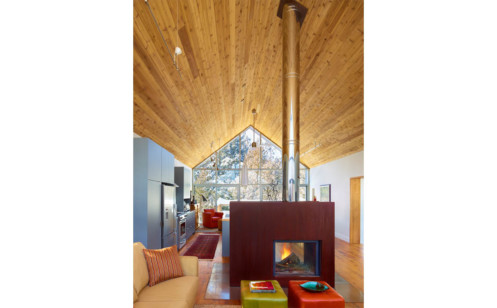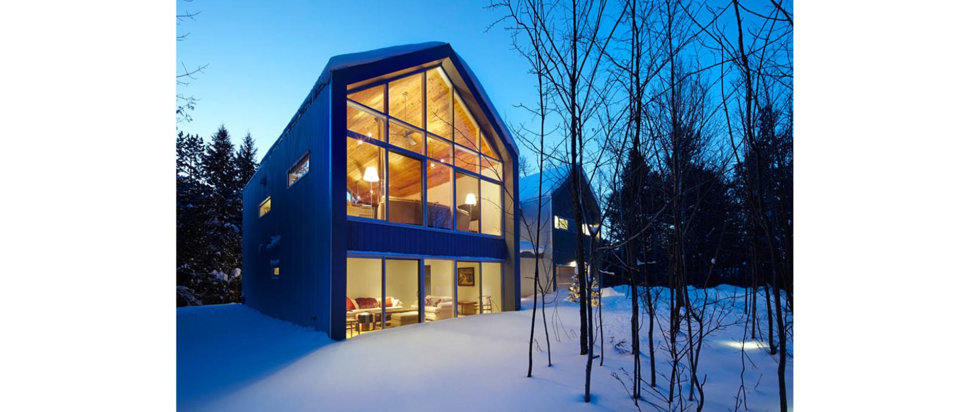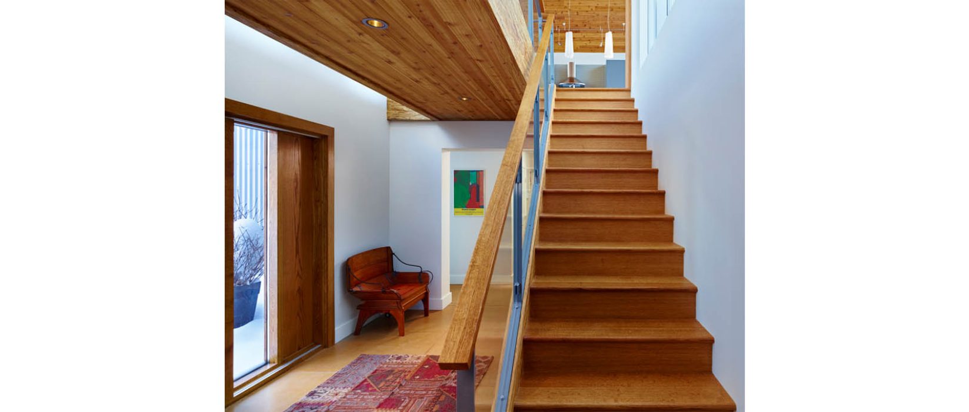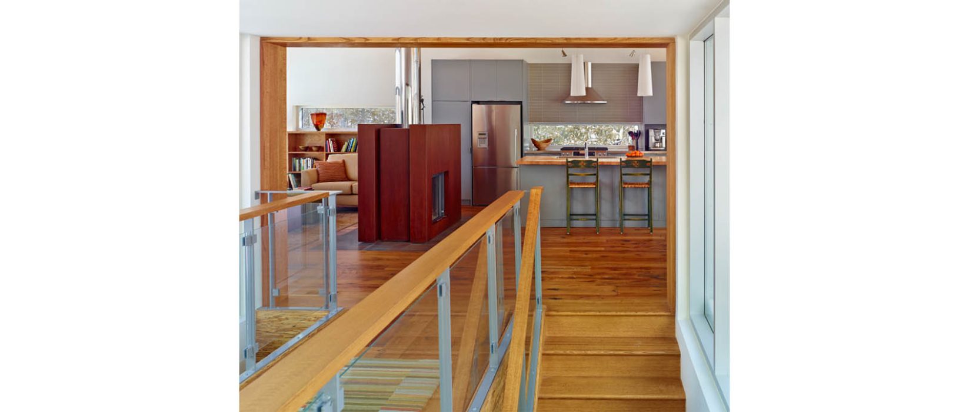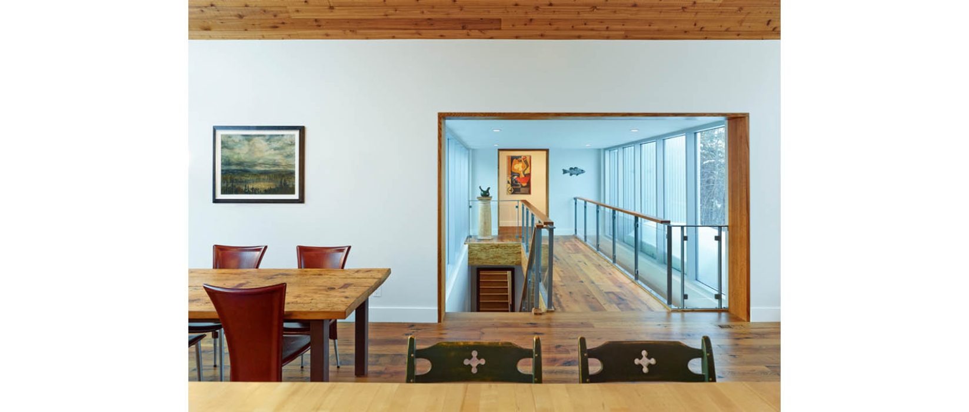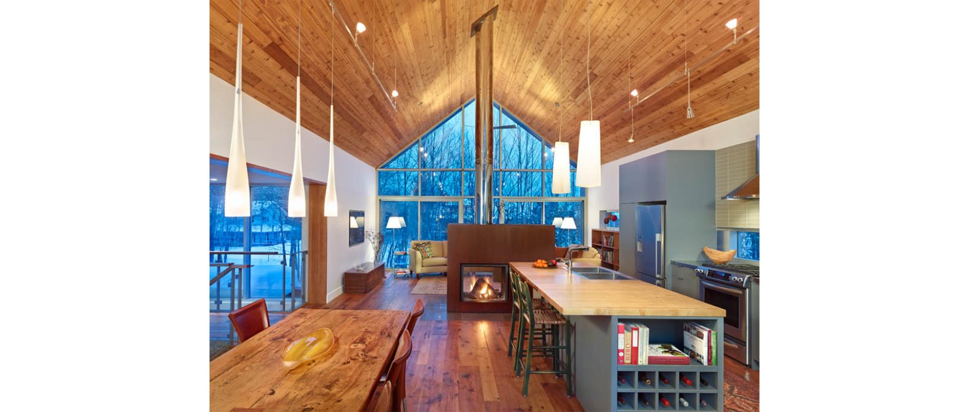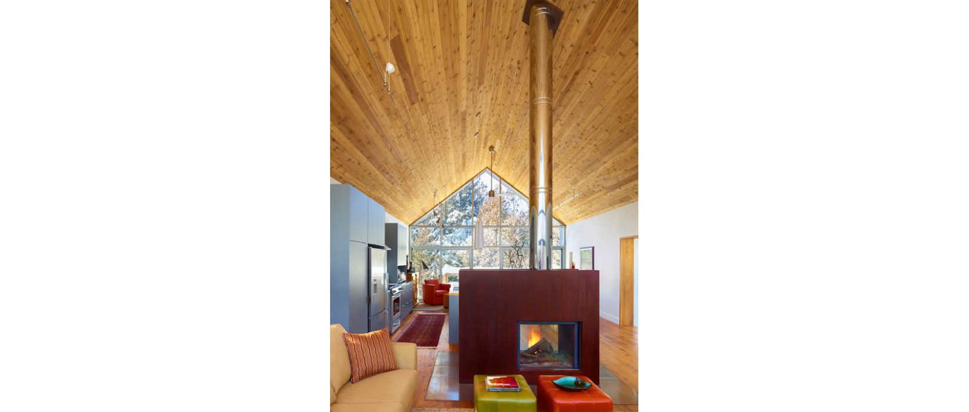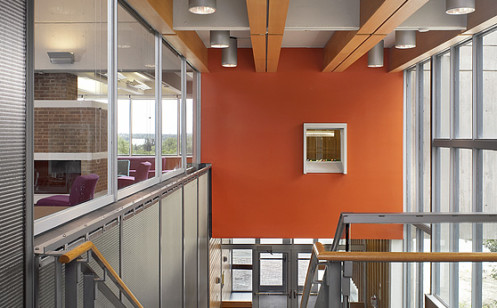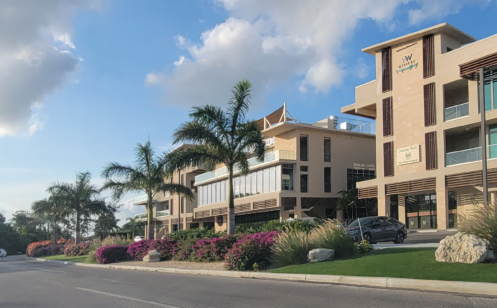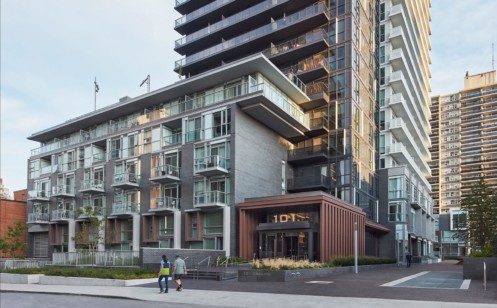The house was designed as a weekend retreat in Collingwood. The fully treed lot was only cleared in the centre and the trees were otherwise left undisturbed to provide natural views and privacy. The design provides an open plan second level with the main living spaces and large areas of glazing for natural light and views. The building form is simple and limited, consisting of two sheds with gable ends, joined by a glass enclosed bridge element. The sheds, in their form and metal cladding, are reminiscent of typical local barn structures. However, the end walls of the sheds are treated as transparent and open, filled with glass, which looks east and west to the rising and setting sun and into the treetops.
