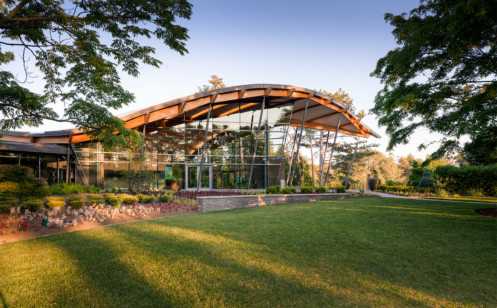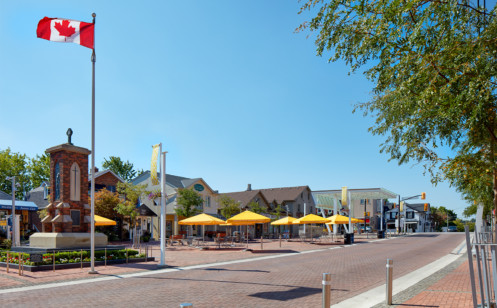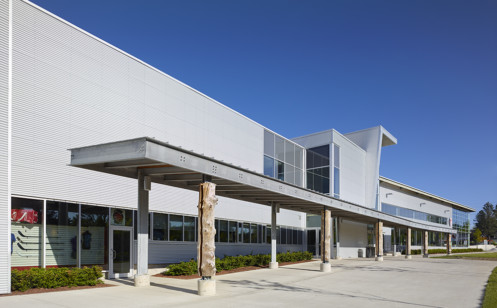As the first civic building in Phase 2 of Toronto Community Housing’s redevelopment, the Lawrence Heights Community Centre and Child Care Centre sets a precedent for architectural excellence and urban connectivity. Inspired by the site’s geological and ecological history, that consists of a forested tablelands between the Don and Humber ravines, the design evokes an “urban treehouse,” elevated atop a sculpted podium that engages with the land’s contours and legacy. The Centre exemplifies sustainable innovation, targeting Toronto Green Standard Version 4 and the CaGBC Zero Carbon Building Standard, with features like geothermal heating and cooling, rooftop solar panels, and stormwater reuse. It offers diverse amenities including pools, gymnasiums, youth spaces, and an 88-space Child Care Centre. Extensive community consultation shaped its inclusive programming and cultural narrative, with Indigenous voices informing ceremonial and material aspects. The Centre is a bold and thoughtful response to the evolving needs of a diverse community.
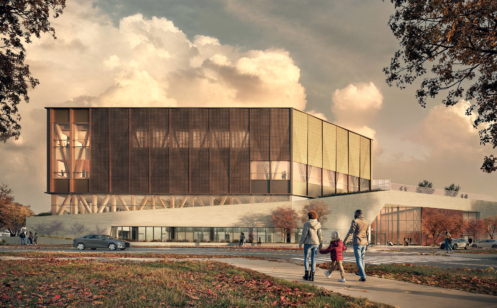
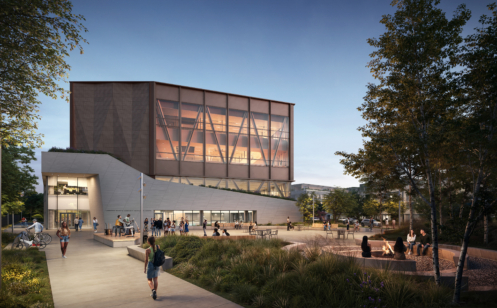
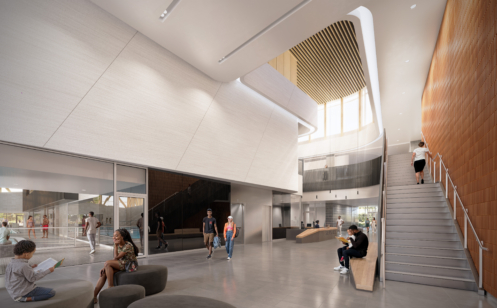
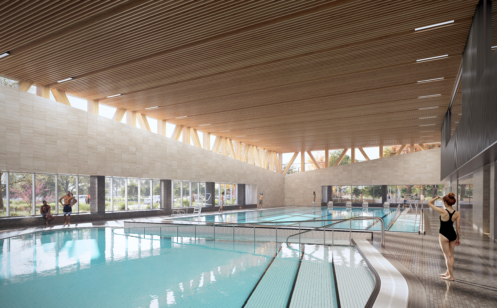
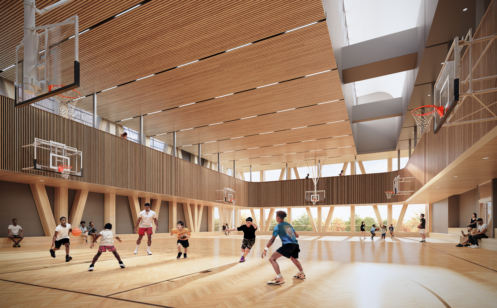
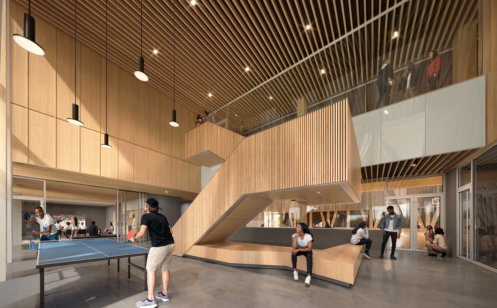
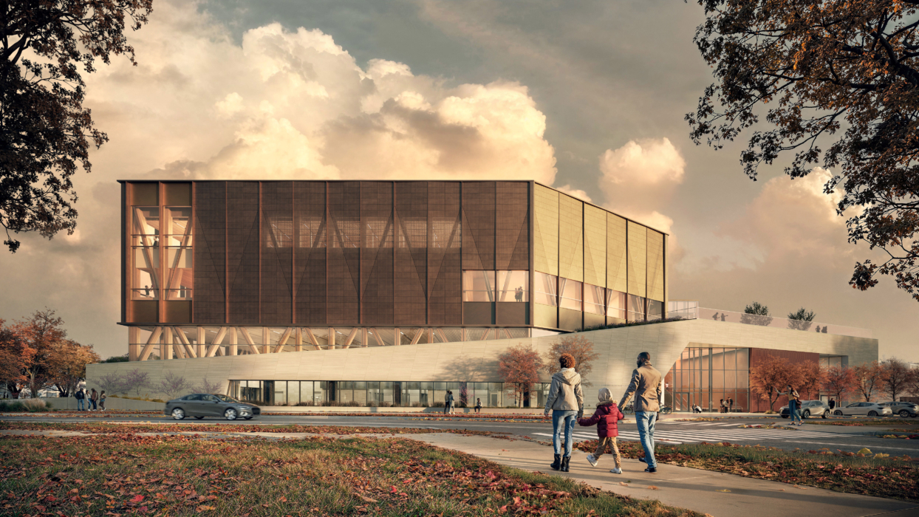
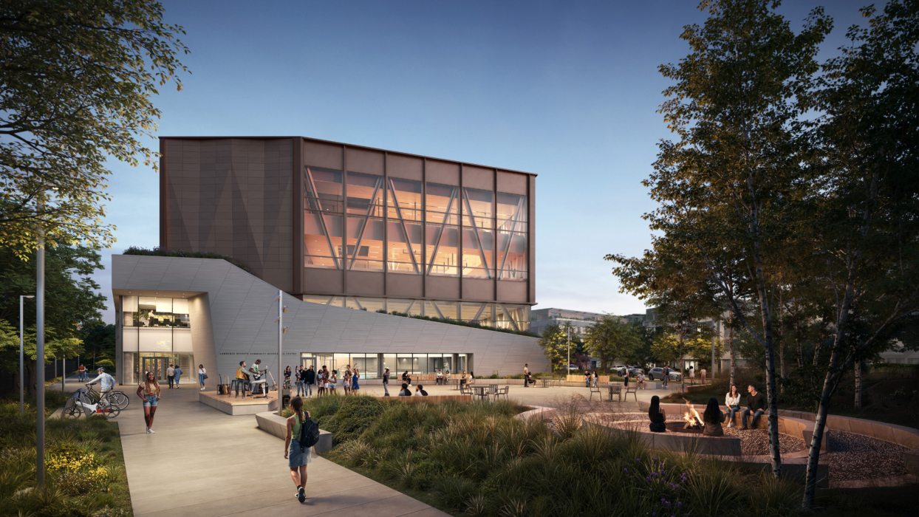
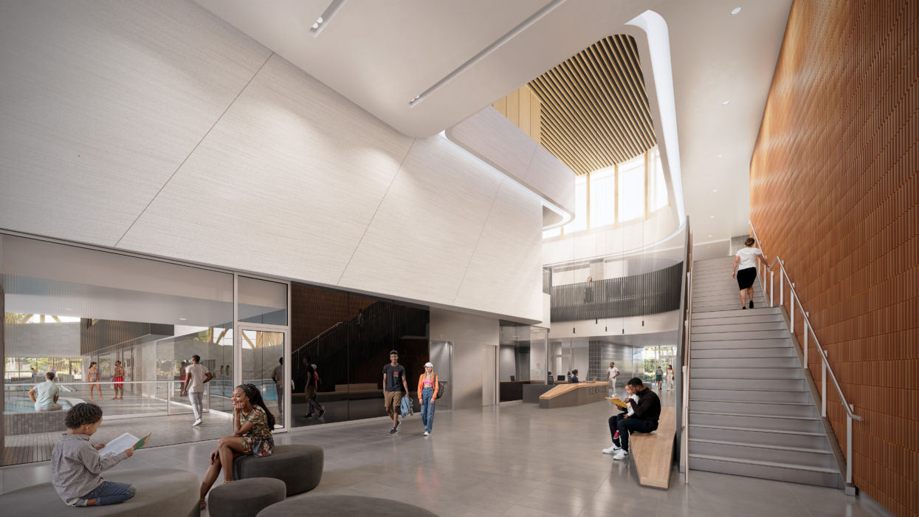
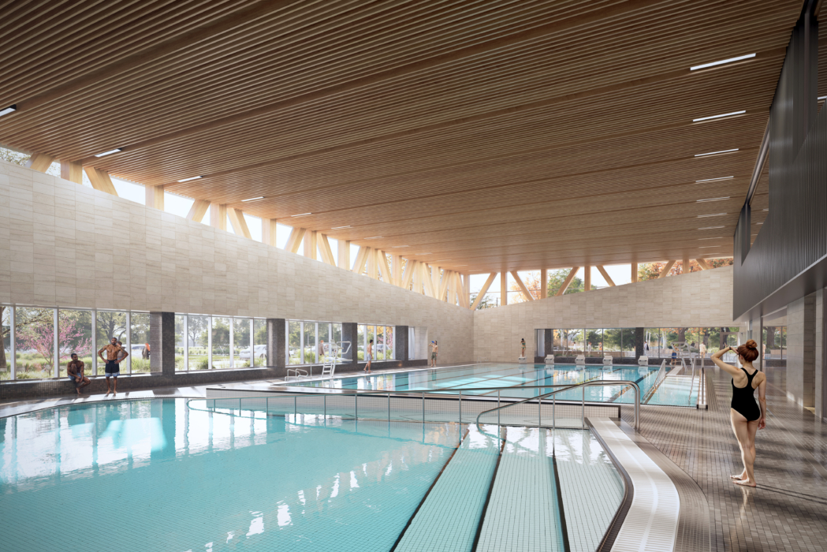
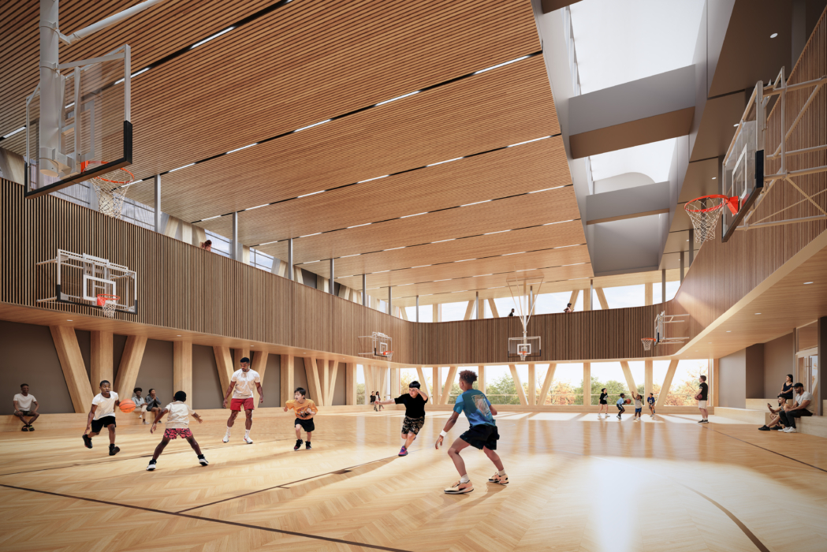
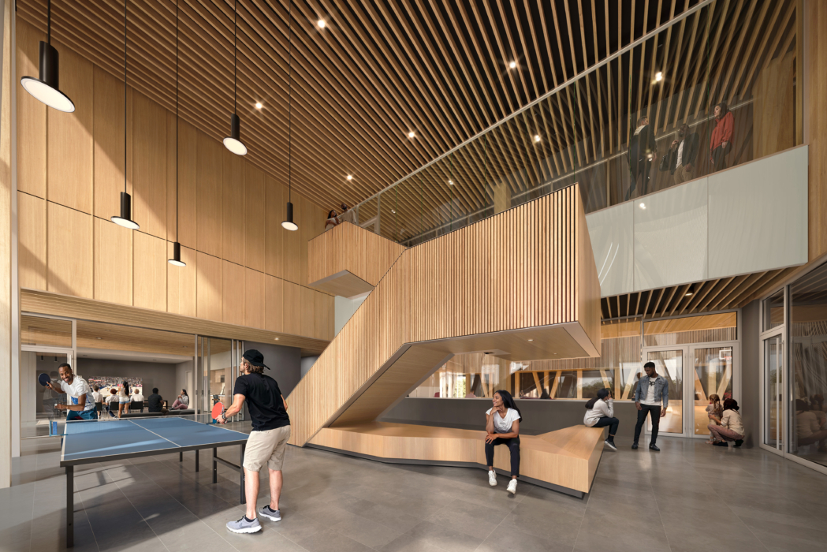
- Client: City of Toronto
- Location: Toronto
- Size: 89,000sf
- Completion: 2028

