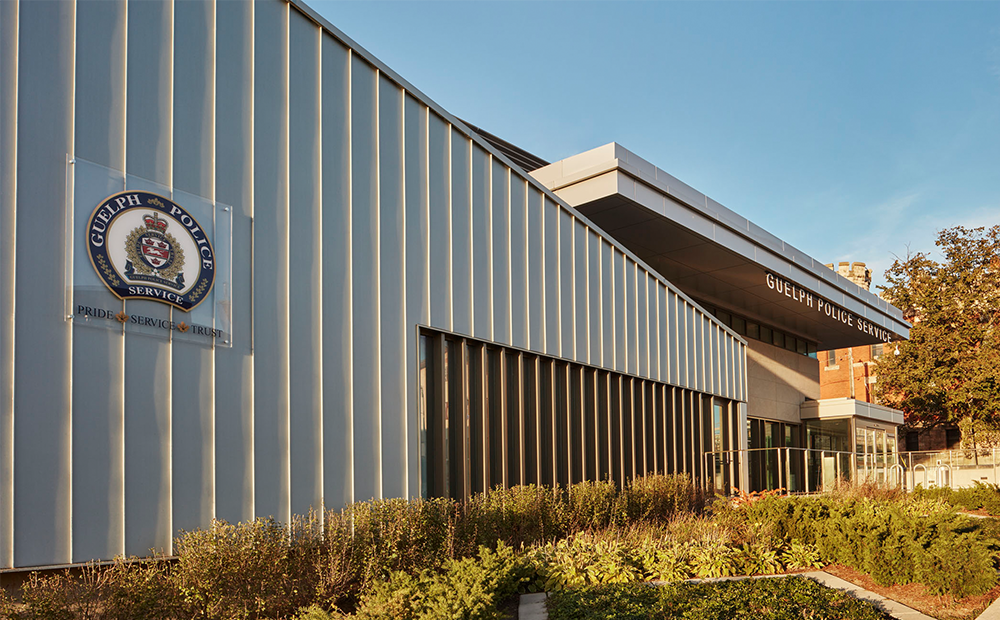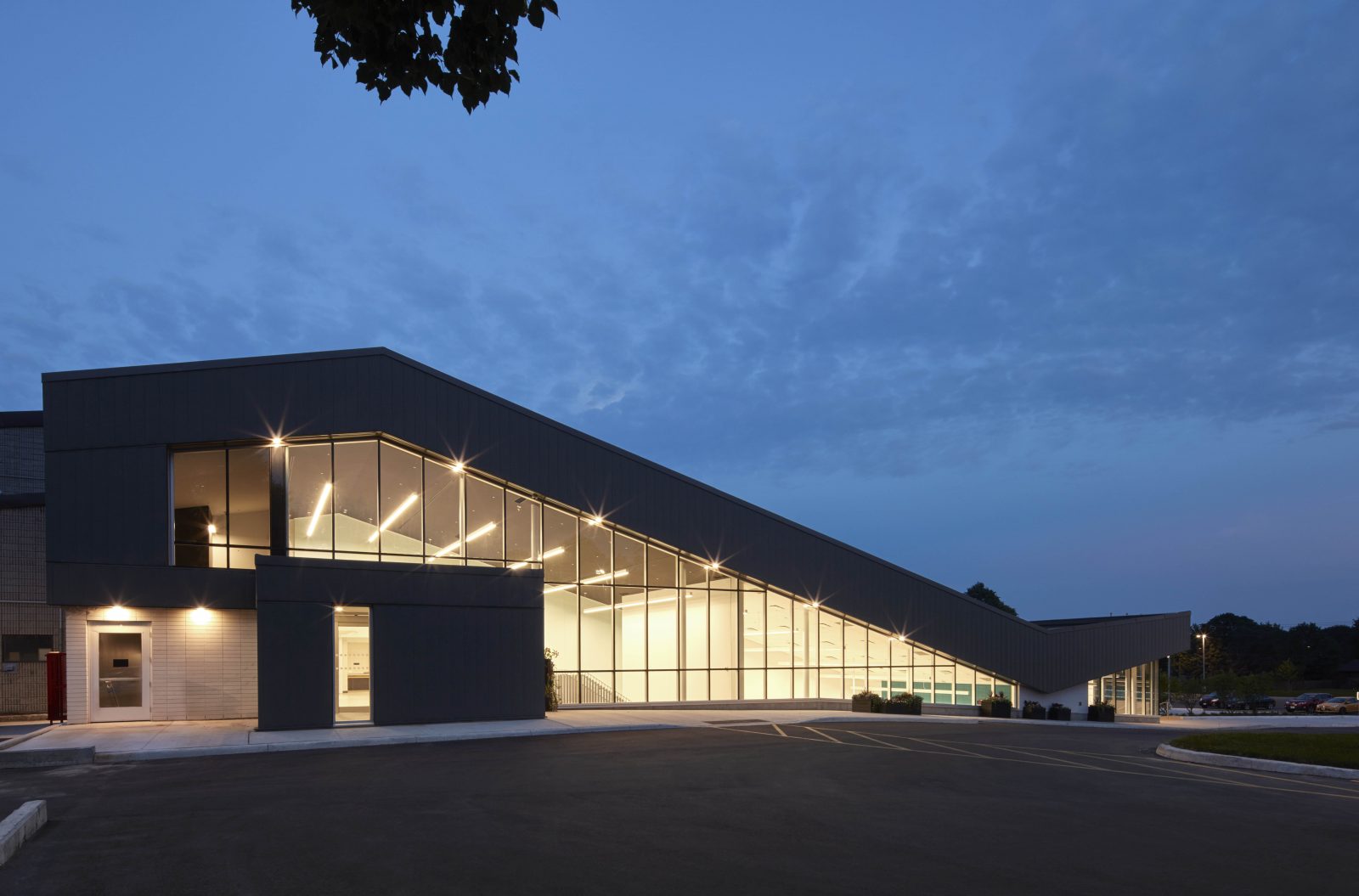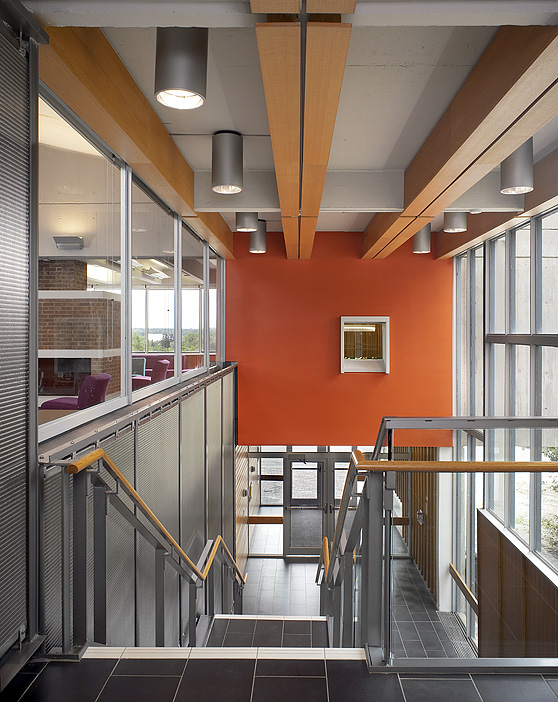This project involves the expansion and full renovation of the existing Police Headquarters facility to accommodate growth in staff size and new operational requirements. The site is located in the central downtown area and the design includes a new public entrance giving the building an enhanced street presence, access to public services and a new […]
The program called for a major retrofit and addition to upgrade the existing 65,000 sf older facility, which had considerable functional and accessibility issues. A 10,000 sf addition was designed with new entrances, reception, administration and multi-purpose rooms, as well as a major renovation and retrofit to the existing facility. Included in the program is […]
Lambton Hall is characteristic of the University of Guelph’s many modernist concrete structures built in the early 1970s. The mandate of this transformative renovation project was to revitalize the older building—its main entry, lobby, lounges, offices, as well as residence shared facilities such as washrooms and kitchenettes. The existing exposed concrete structure and oak slat […]



