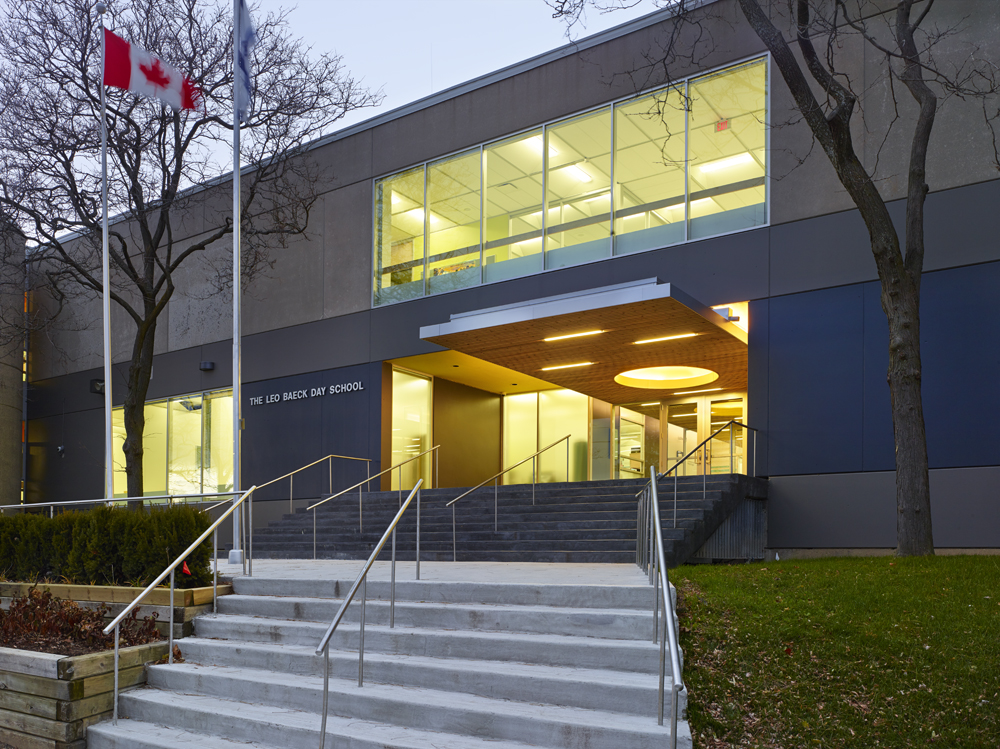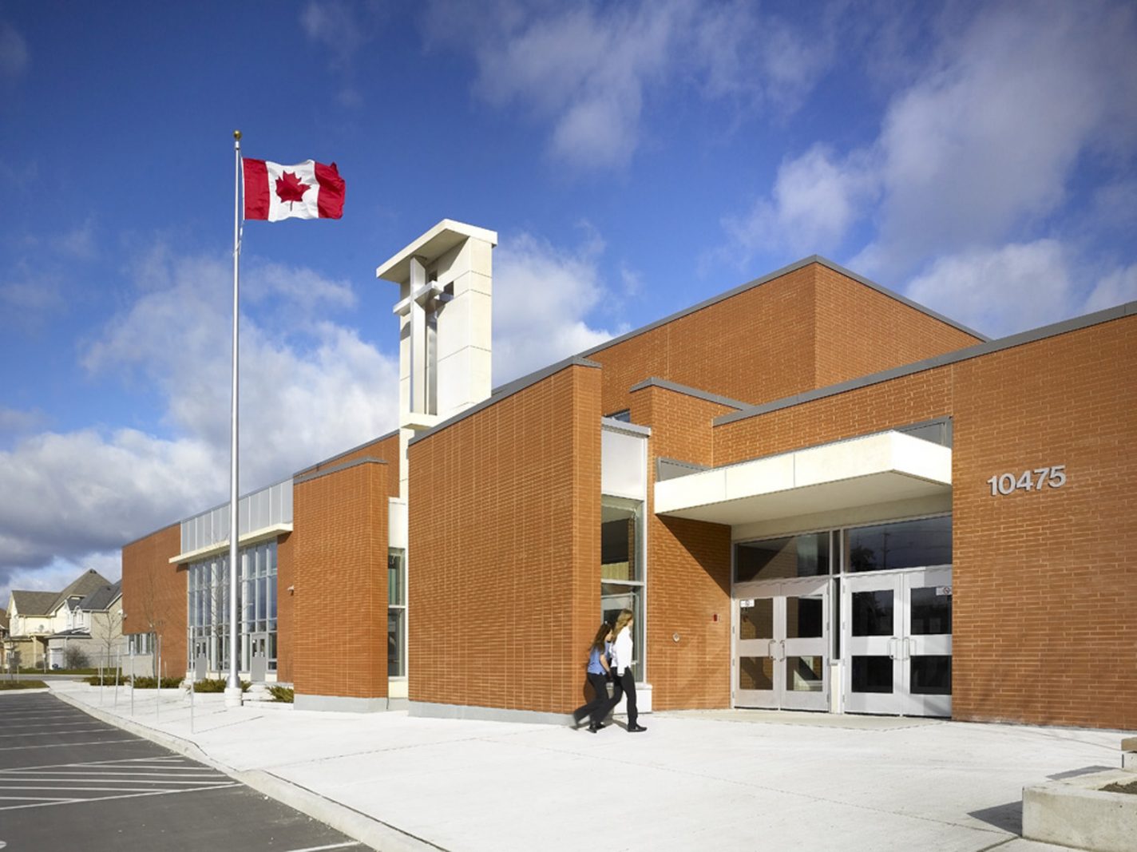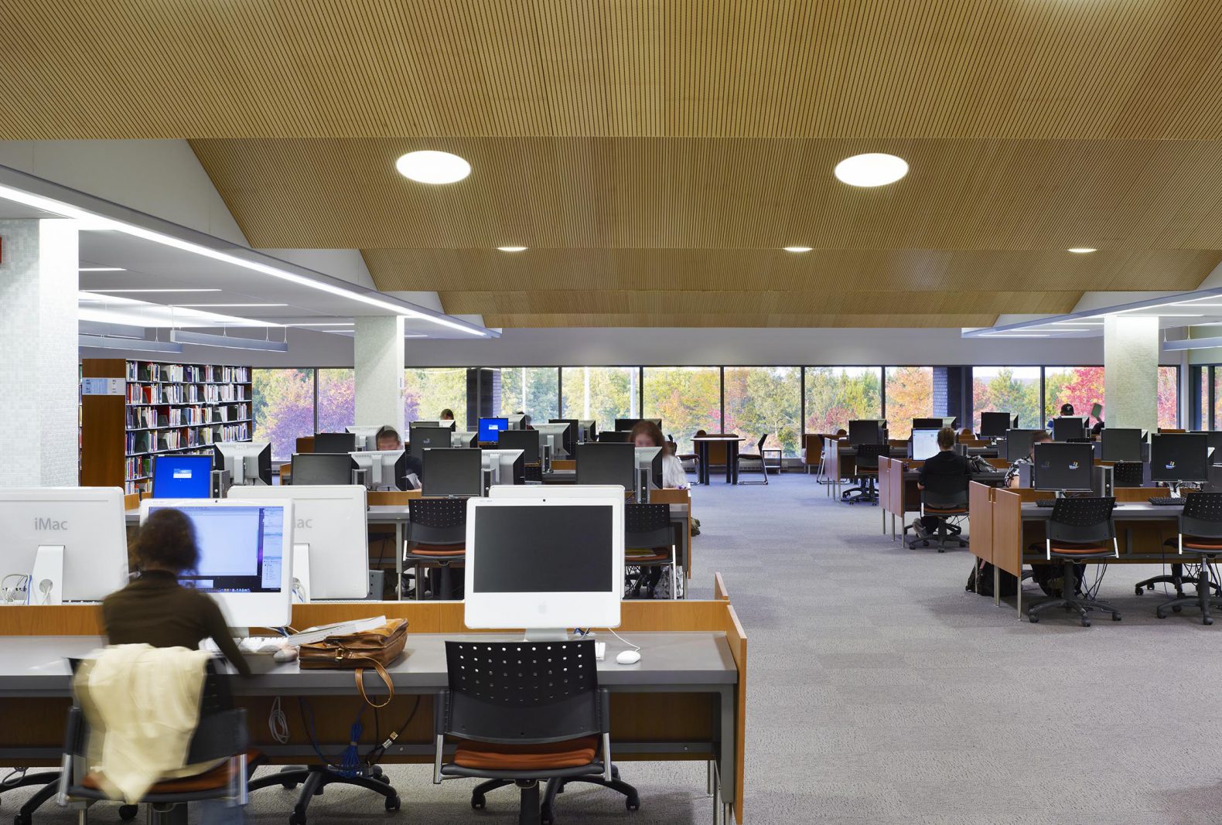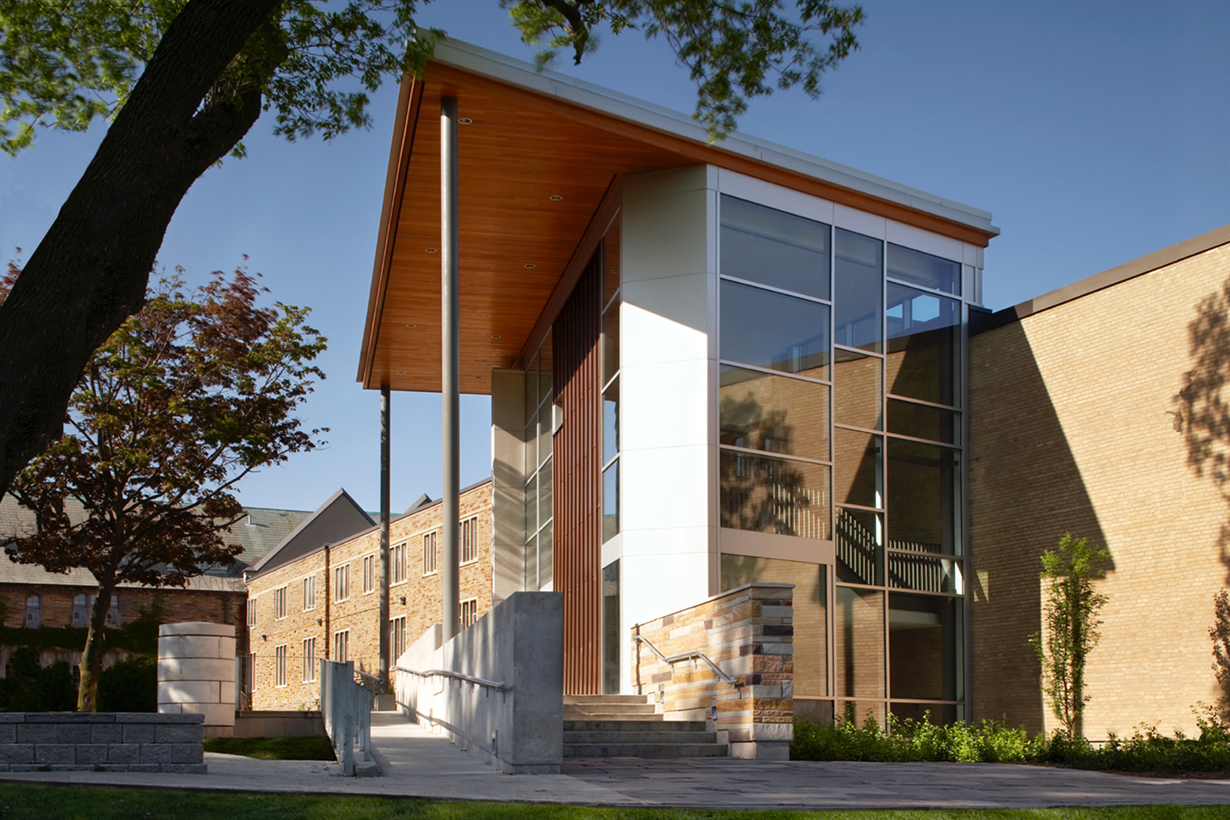The major renovation to a 1970s Toronto District School Board school completely transforms it into a new JK-8 independent Jewish school with its own distinct curriculum and program requirements. Transformed spaces include the conversion of a cafeteria to a chapel and a divisible multi-purpose room, a new science lab, an art room, kindergartens, a primary […]
This two-storey secondary school is designed to accommodate 1,150 students. Curriculum areas are grouped to allow departments to share resources, while student-focused forum areas provide an opportunity for casual learning. Technology program areas are seamlessly integrated throughout the facility in order to grant all students equal access to both academic and skills training. The school […]
The design transforms a 20,000 sf disjointed 1970s library into a spatially dynamic, light-filled space where students can access both traditional library resources as well as the most advanced digital learning tools. The dramatic renovation of the existing facility provides significant improvement to its provision of library services and student learning, including additional enhanced study […]
The Athletic Centre addition is a major element of the Havergal Master Plan vision. Built around an existing renovated gymnasium, the design features a striking new entrance pavilion and a multi-level common with views to the adjoining playing fields and ravine. Included is an additional larger gymnasium, a regulation 25m 8-lane pool, a new fitness […]




