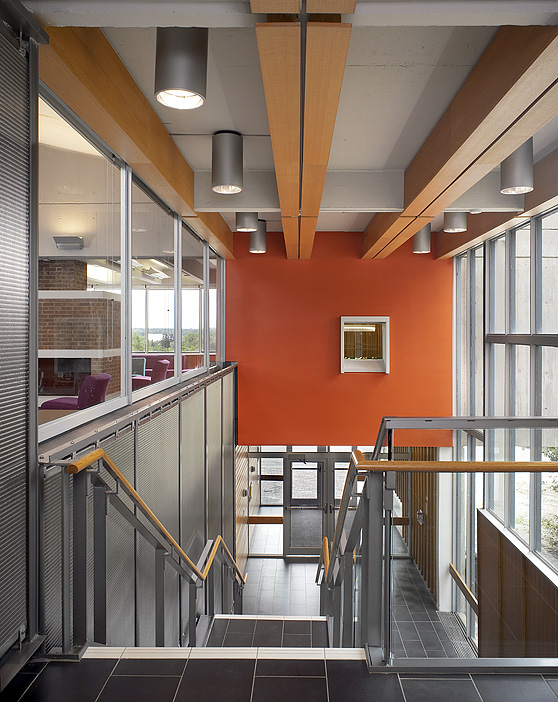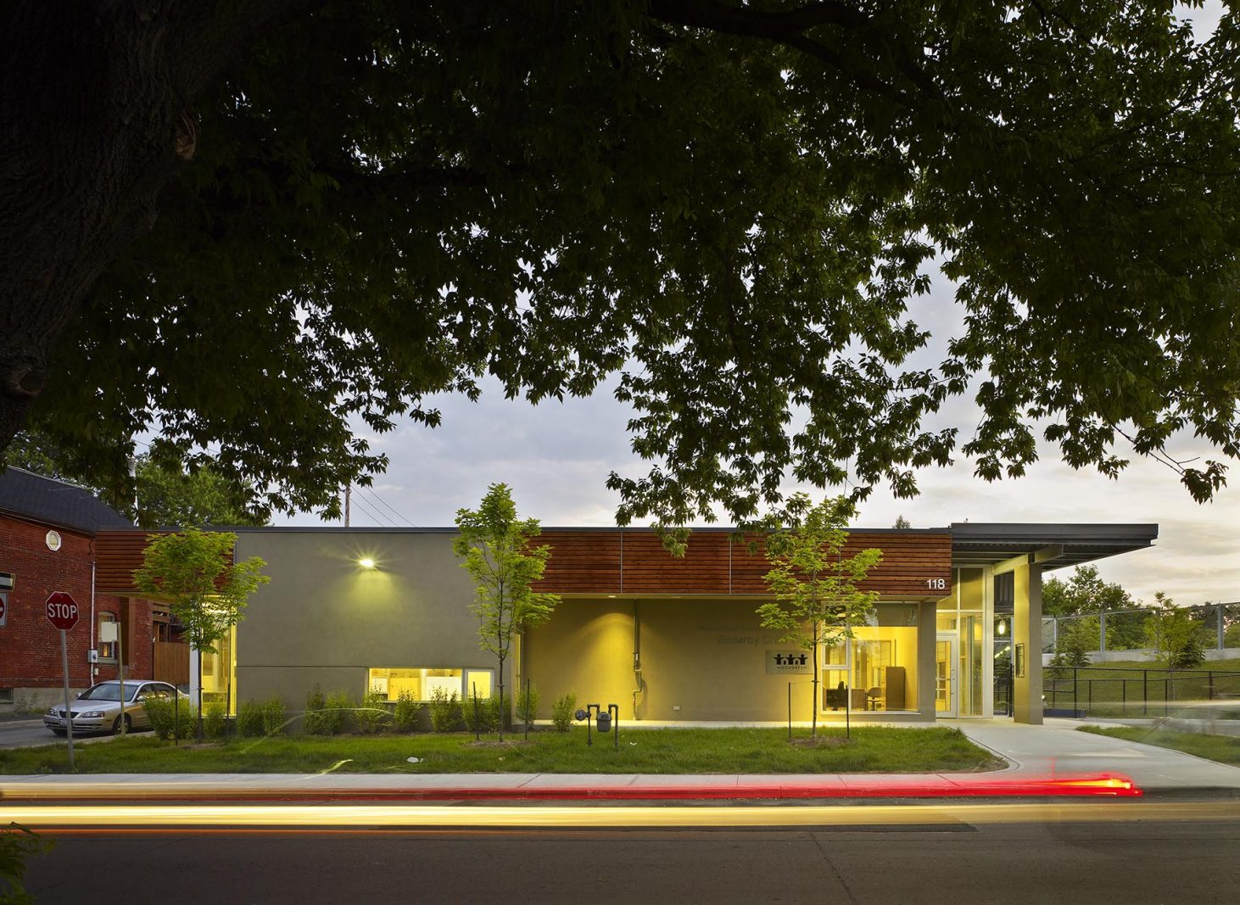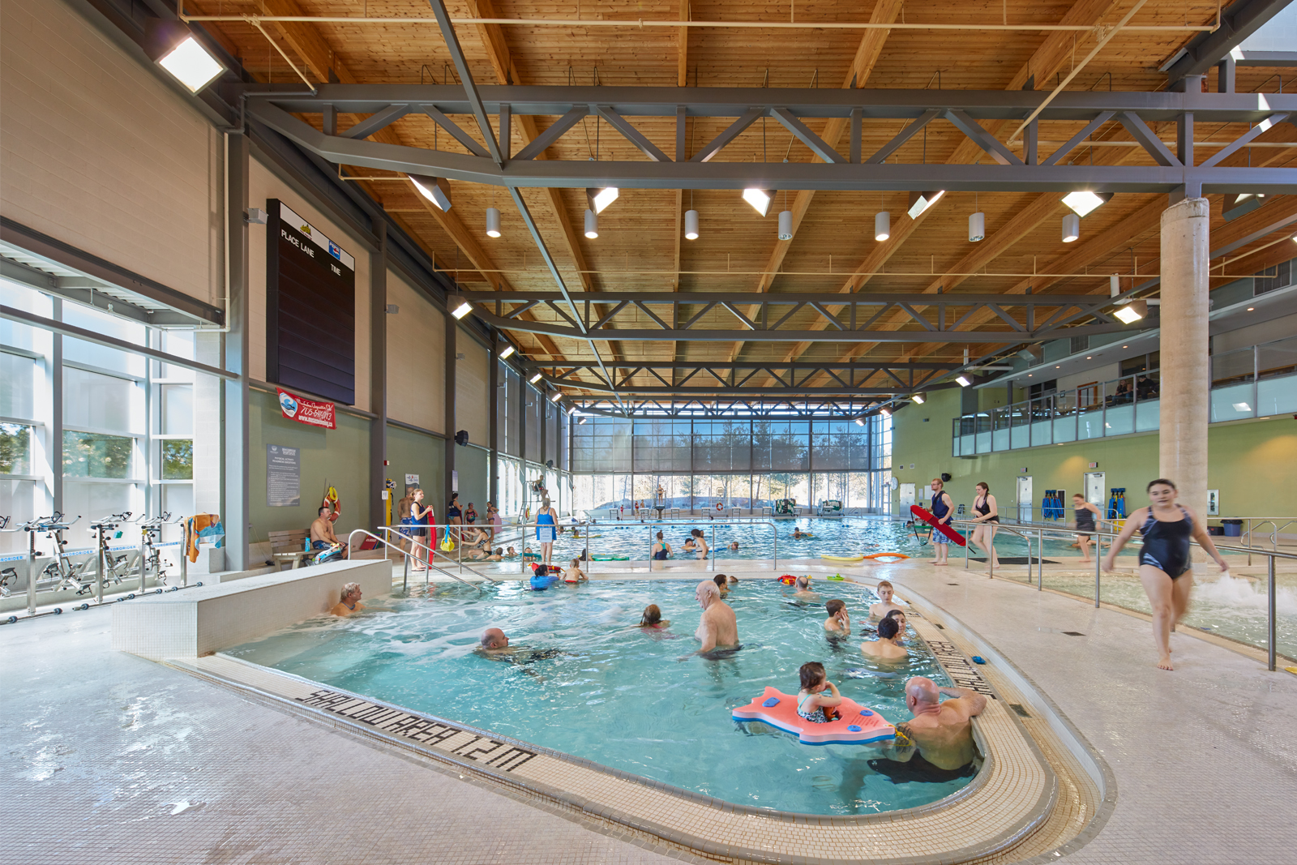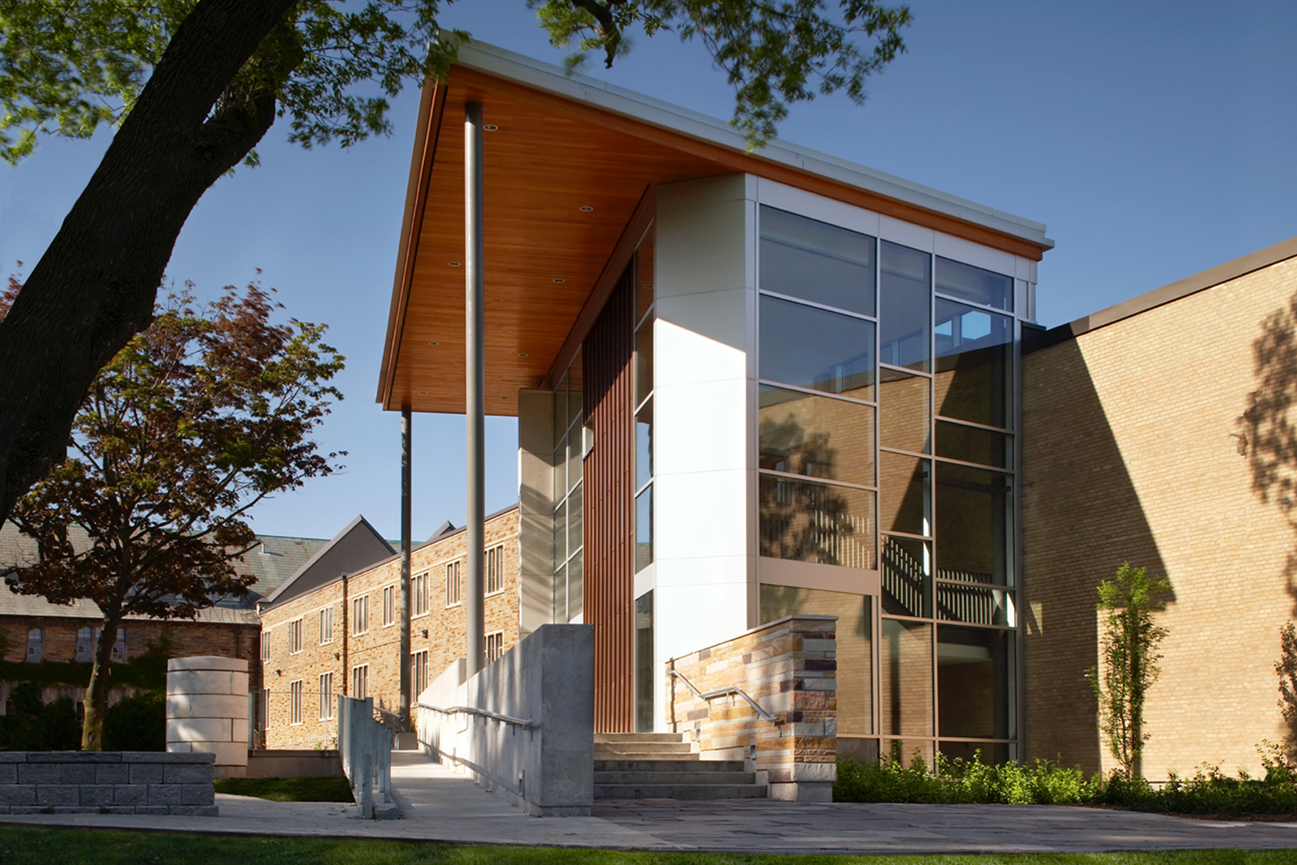Lambton Hall is characteristic of the University of Guelph’s many modernist concrete structures built in the early 1970s. The mandate of this transformative renovation project was to revitalize the older building—its main entry, lobby, lounges, offices, as well as residence shared facilities such as washrooms and kitchenettes. The existing exposed concrete structure and oak slat […]
Located alongside a CN rail corridor, this award-winning Centre includes 62 spaces for infants, toddlers, and pre-schoolers. The design of the building is reminiscent of small town Ontario train stations, including train iconography in the playground. Natural light is maximized with a multitude of views connecting the building layout, which features a double-height glazed interior […]
A product of the unique partnership between the Town of Bracebridge, the local School Board and the Community Theatre Group, this multi-use project integrates a range of health and community facilities into a residential neighbourhood. In addition to the 300-seat theatre and secondary school, the facility houses: a 12,000 sf aquatic centre complete with leisure […]
The Athletic Centre addition is a major element of the Havergal Master Plan vision. Built around an existing renovated gymnasium, the design features a striking new entrance pavilion and a multi-level common with views to the adjoining playing fields and ravine. Included is an additional larger gymnasium, a regulation 25m 8-lane pool, a new fitness […]




