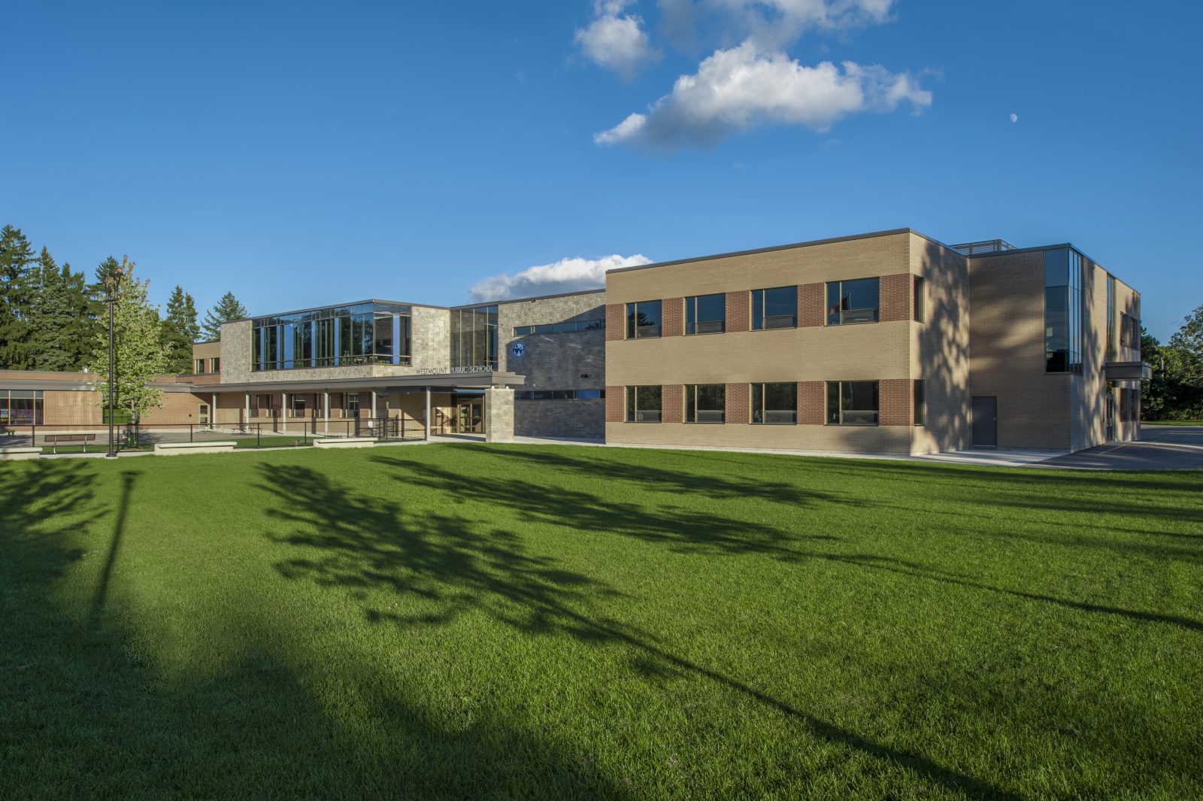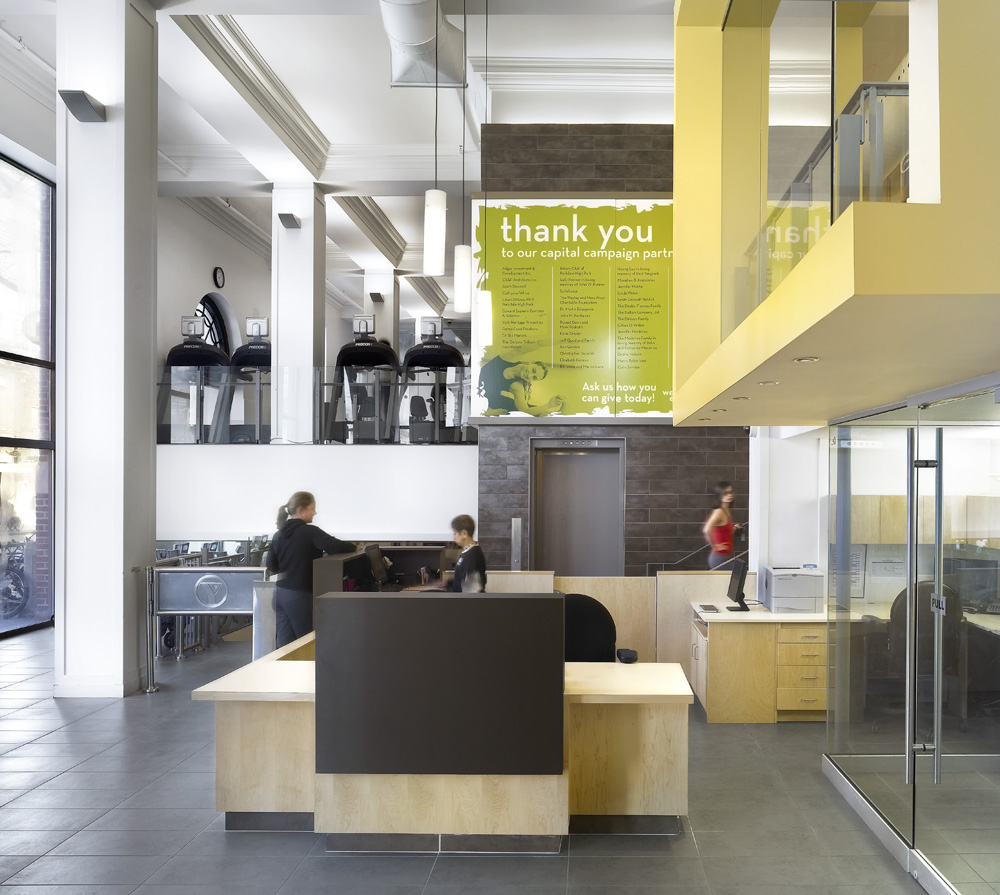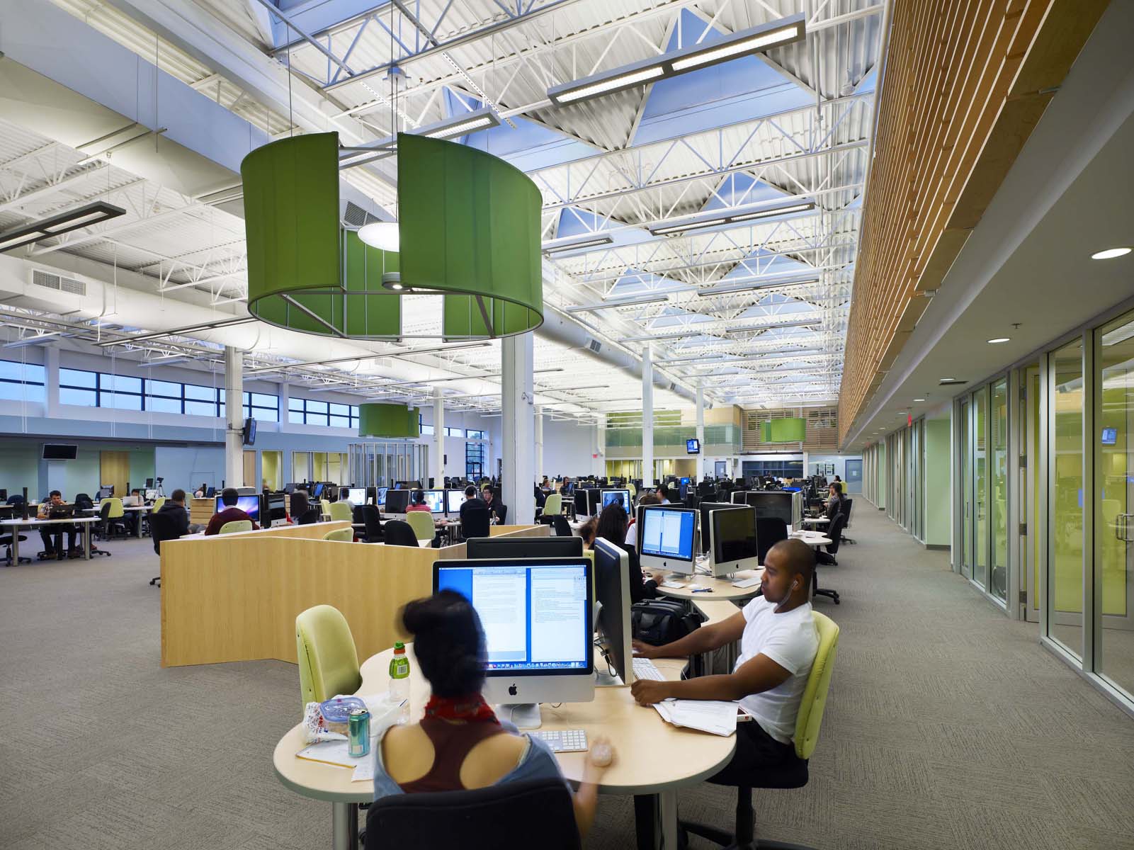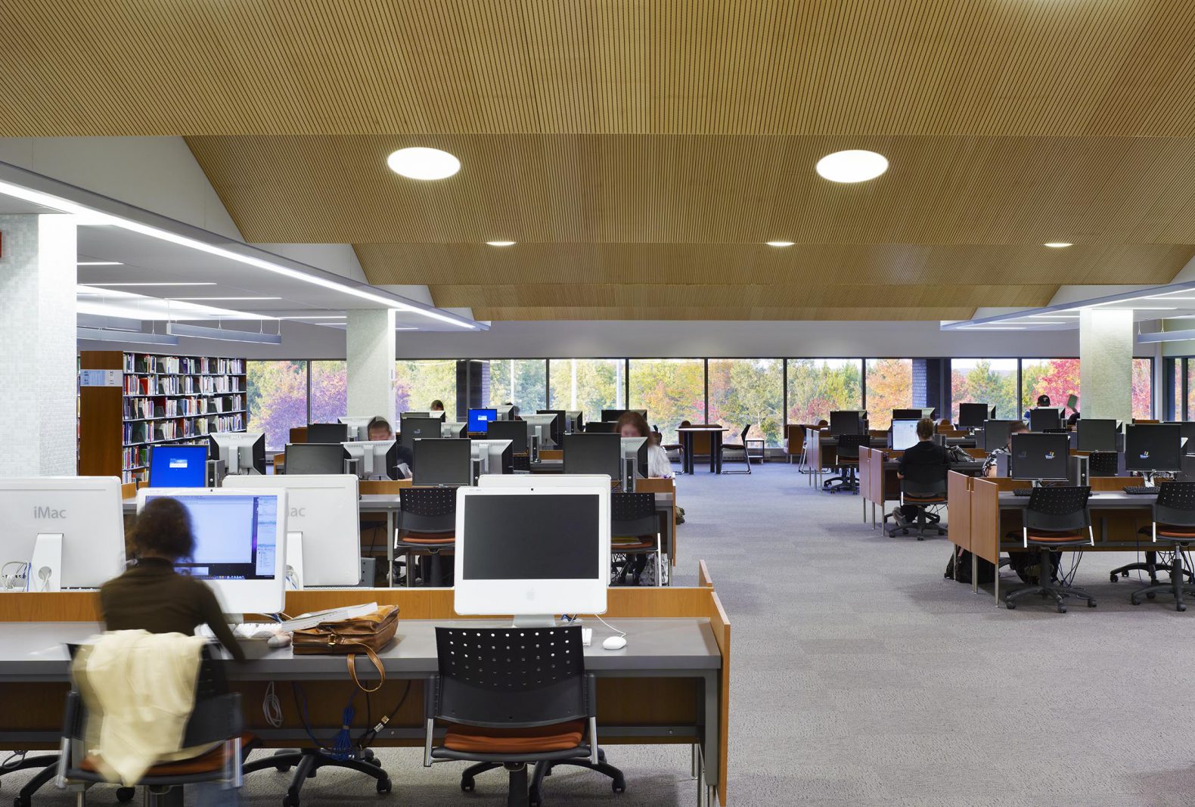This public school replaces an aging existing school in an established heritage neighbourhood in Kitchener. The design of the site and school takes into account local sensitivities and special measures to ensure certain cherished qualities of the site were retained, such as stands of mature trees. The design of the school building contextually refers to […]
The renovation and transformation of the West End YMCA modernizes and reinvigorates a historic building, providing new programs and services to its patrons. A major renovation of the four-storey building creates a dramatic new lobby space that opens views to multiple activities within the facility. All of the major program spaces were upgraded, locker room […]
The design of the Learning Commons transforms an existing 15,000 sf undifferentiated warehouse-like building into a spacious, light-filled and technology-enhanced environment that supports a student’s intellectual and social engagement. The facility houses a number of distinct program elements including technical support labs, seminar and group study rooms, computer labs, presentation and conference spaces, and a […]
The design transforms a 20,000 sf disjointed 1970s library into a spatially dynamic, light-filled space where students can access both traditional library resources as well as the most advanced digital learning tools. The dramatic renovation of the existing facility provides significant improvement to its provision of library services and student learning, including additional enhanced study […]




