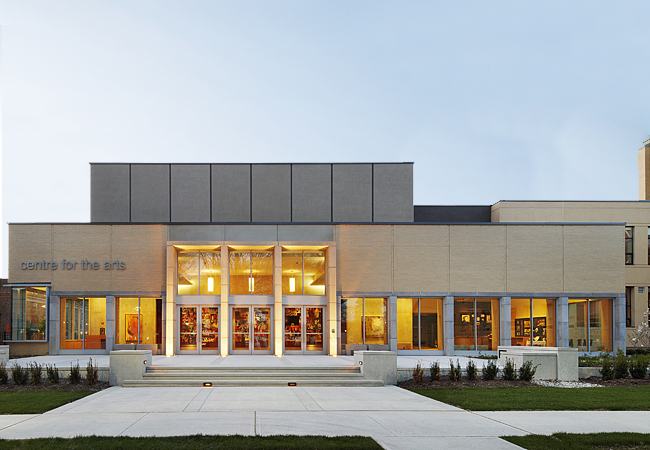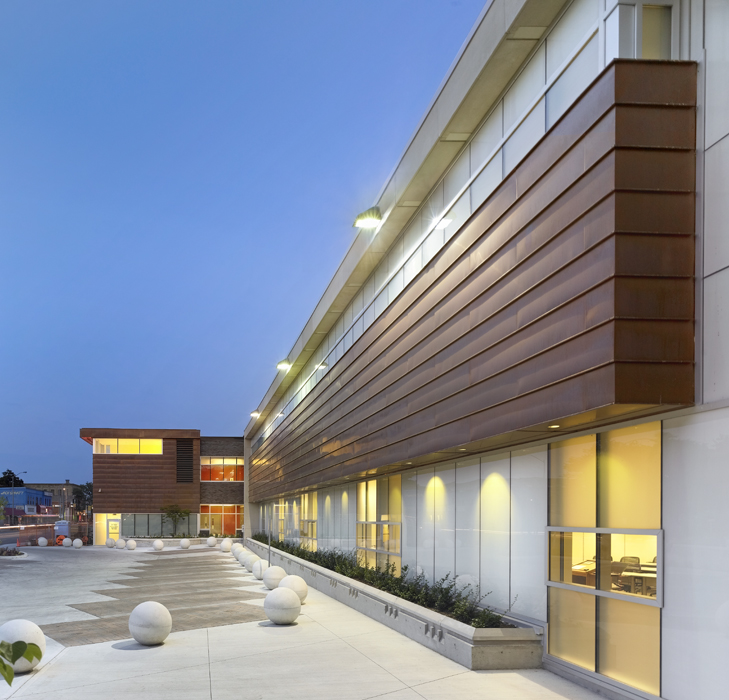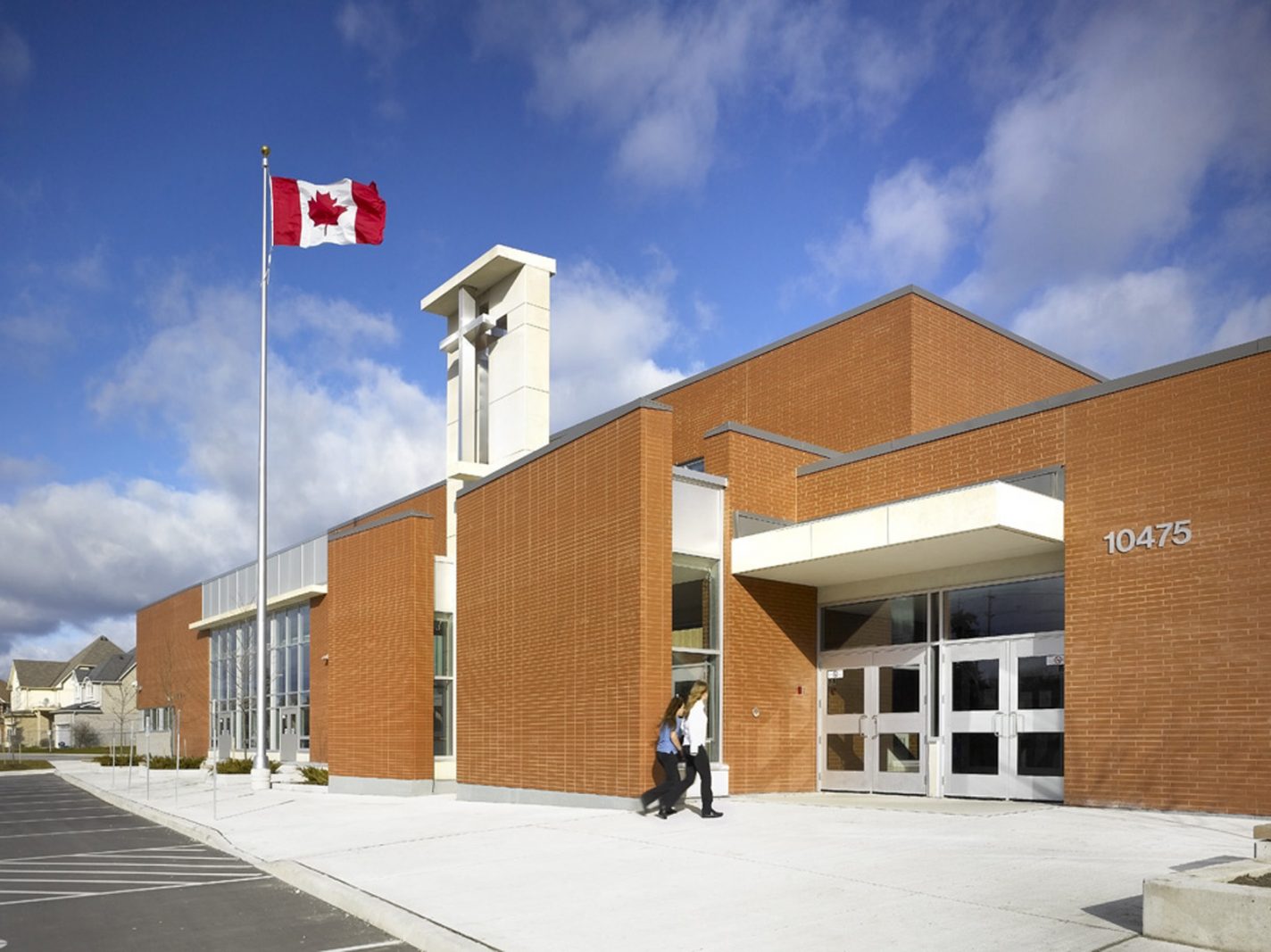Part of the school’s major expansion and renovation program, the Centre for the Arts provides a new 440-seat theatre auditorium facility. An inviting and transparent façade was created to maximize views into the new multi-functional theatre lobby which frames a landscaped courtyard. The project provides a greater presence for the school on Bathurst Street through […]
The project consists of phased additions and renovations to the existing older Headquarters building, which houses all municipal police facility and staff requirements for the City of London. One of the design team’s key requirements was to create a welcoming, communal atmosphere at the expanded facility. It is achieved through the generous use of glazing, new […]
This two-storey secondary school is designed to accommodate 1,150 students. Curriculum areas are grouped to allow departments to share resources, while student-focused forum areas provide an opportunity for casual learning. Technology program areas are seamlessly integrated throughout the facility in order to grant all students equal access to both academic and skills training. The school […]



