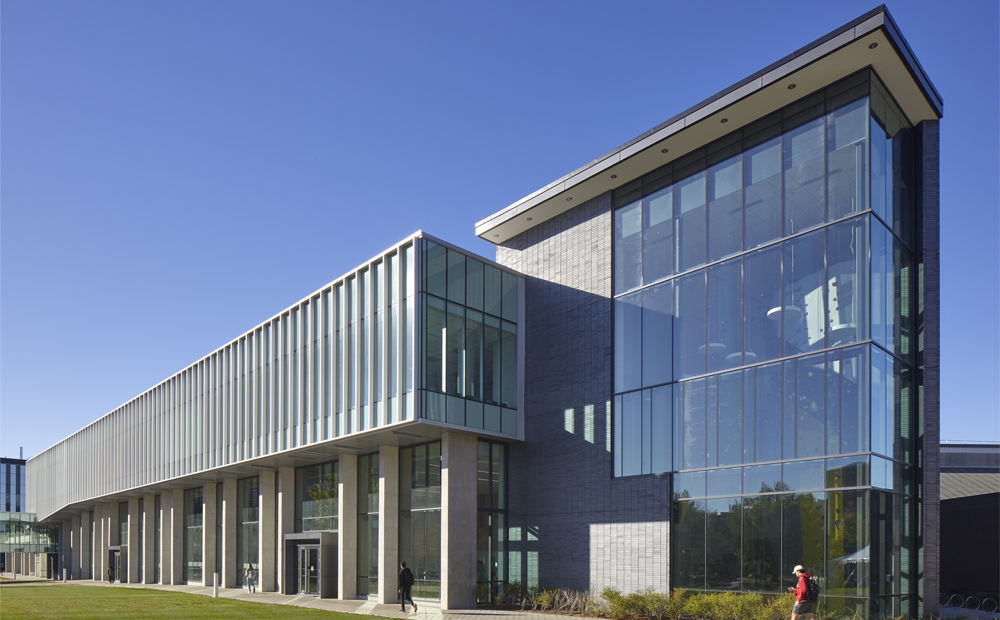CS&P have been the architects for the University of Waterloo’s Student Life Centre since completing its first addition to the building in 1993. The design envisioned a new, more day-lit and transparent building for students that connected with the original 1960’s masonry and concrete structure. It provided universal accessibility and clarity to the previously complex […]
Located on the traditional territory of the Anishinaabe and Haudenosaunee, this 2-storey school is designed to house 623 students and 49 child care spaces. The site was arranged to take advantage of the southern exposure, to enhance wayfinding and to allow the sharing of amenities between the school, the child care, and the adjacent city […]


