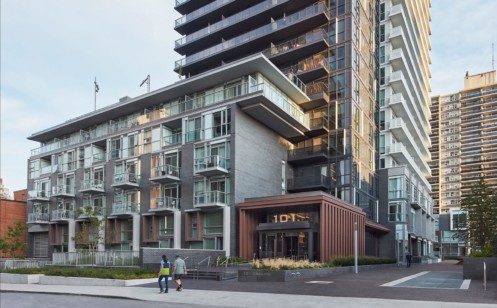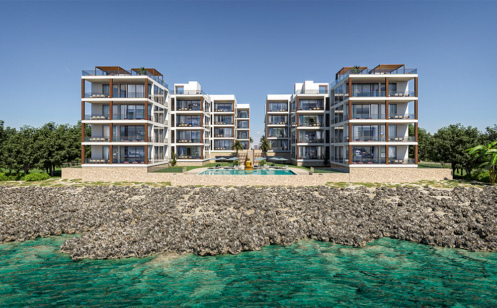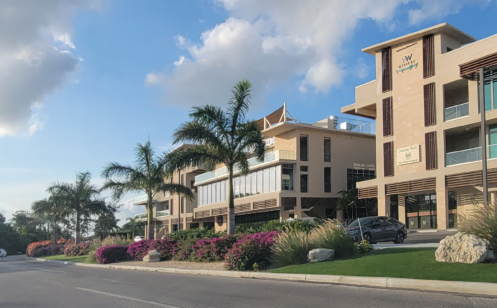CS&P Architects are currently developing a 13 & 14 storey mixed use building which integrates both market and community housing into one unified structure. The project is the first part of Phase 2 of an ambitious master plan for the Alexandra Park area which strives to create a new mixed use area with a focus on the pedestrian experience. The proposed design unifies the communities through the creation of shared programmatic elements such as; a community garden, a shared courtyard and childcare. These elements are interwoven into a green ribbon that wraps the building and promotes community interaction, health and wellness. The project also positively responds to, and ties into, the vibrancy of the surrounding urban context while creating a safe environment for the two communities to interact. The project is in collaboration with SvN Architects + Planners.
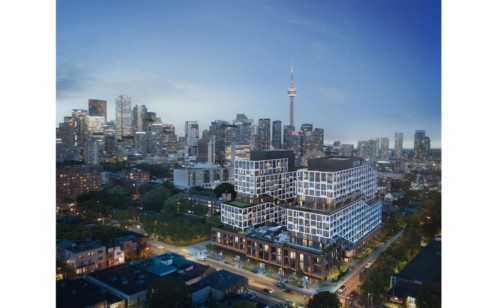
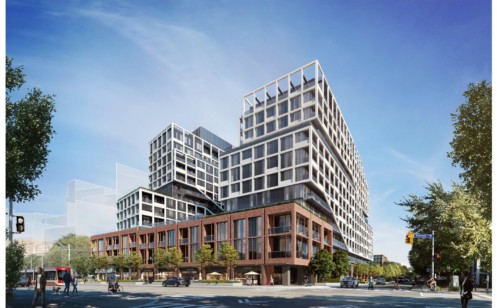
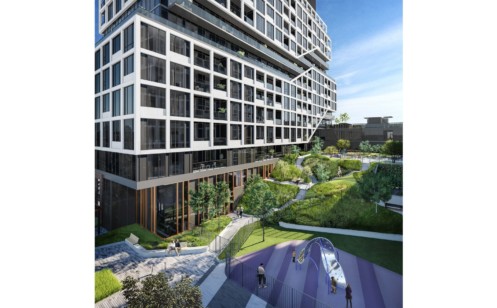
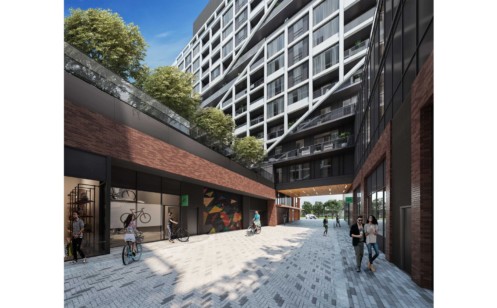
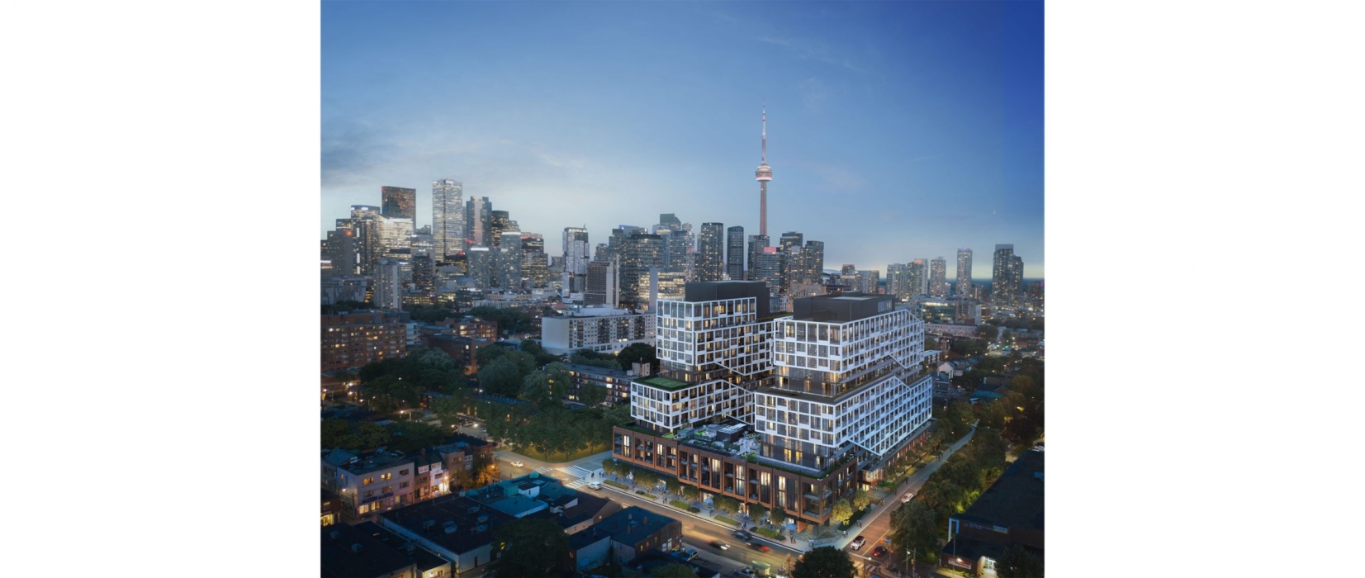
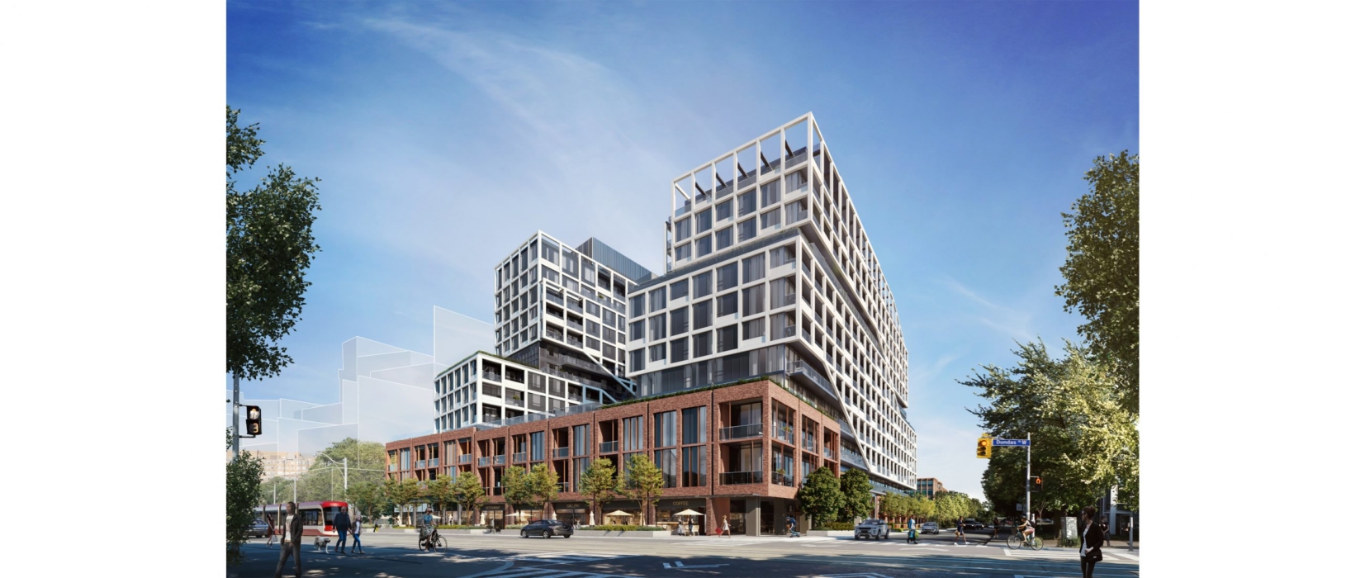
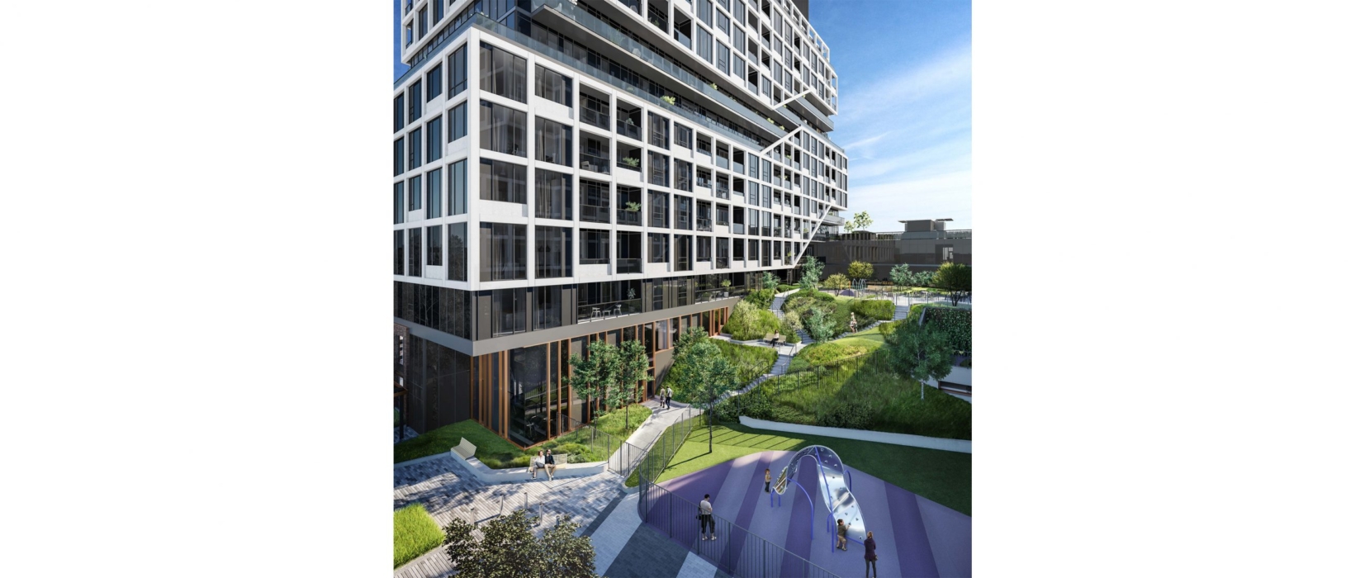
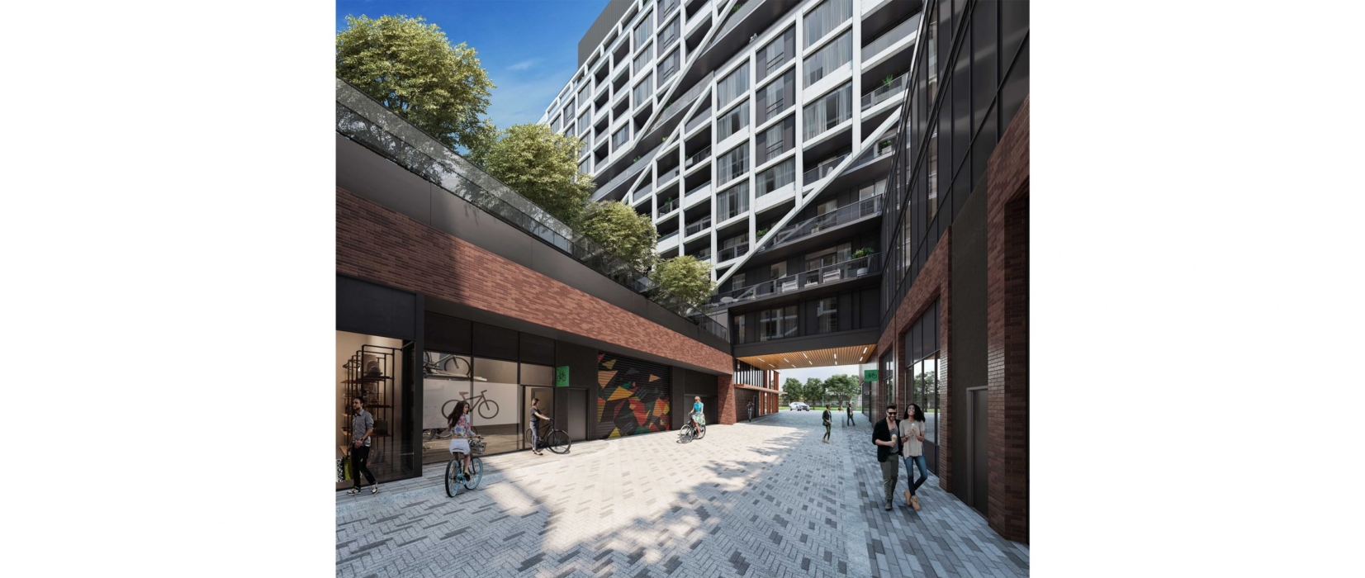
- Client: Tridel Inc / Toronto Community Housing
- Location: Toronto
- Size: 330,000 sf
- Completion: 2024

