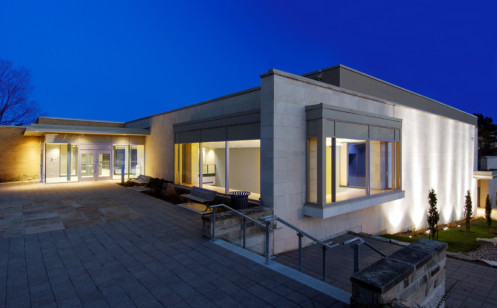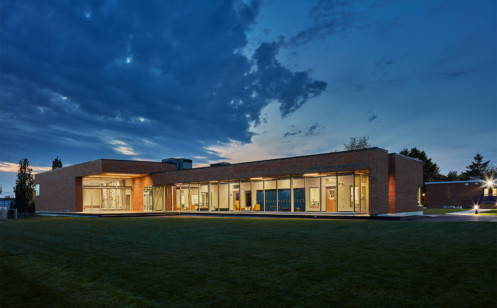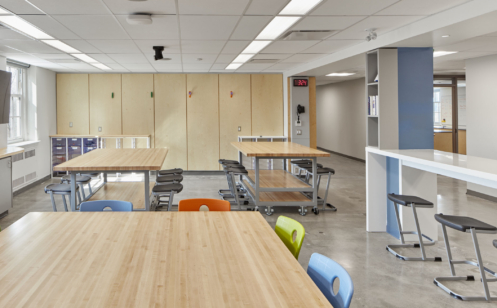A series of strategic interior alterations to the college was driven by a comprehensive Master Plan that defined a methodology to renew the Upper School. A program of vastly improved optimal learning environments was initiated, and the construction included fundamental infrastructure and building envelope upgrades based on sustainability and energy efficiency criteria. The fifth phase of the Master Plan has been completed, with a major revision to the ground floor academic and administrative areas. A small new entrance addition provides a dramatic transparent link between the building’s main entry and the heritage quadrangle
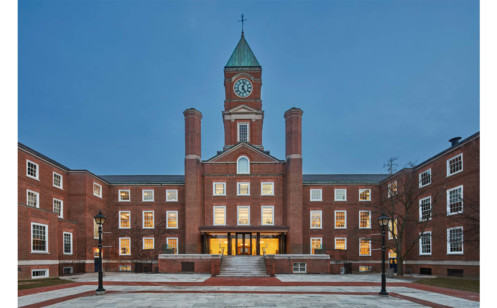
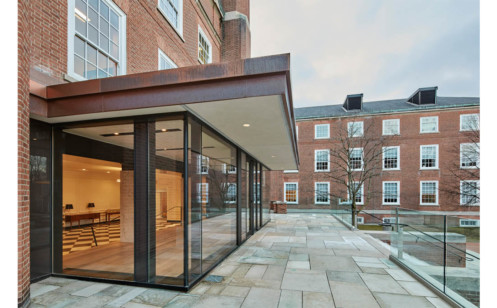
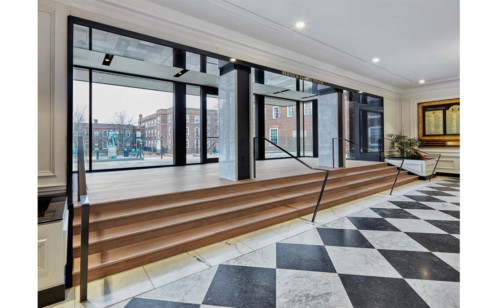
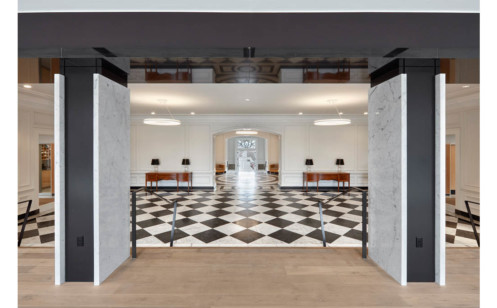
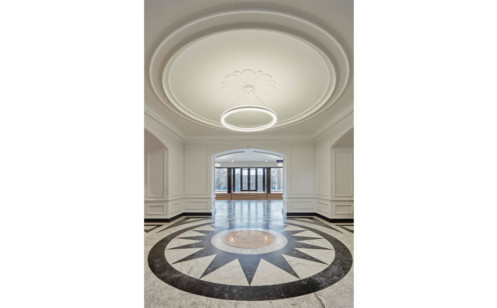
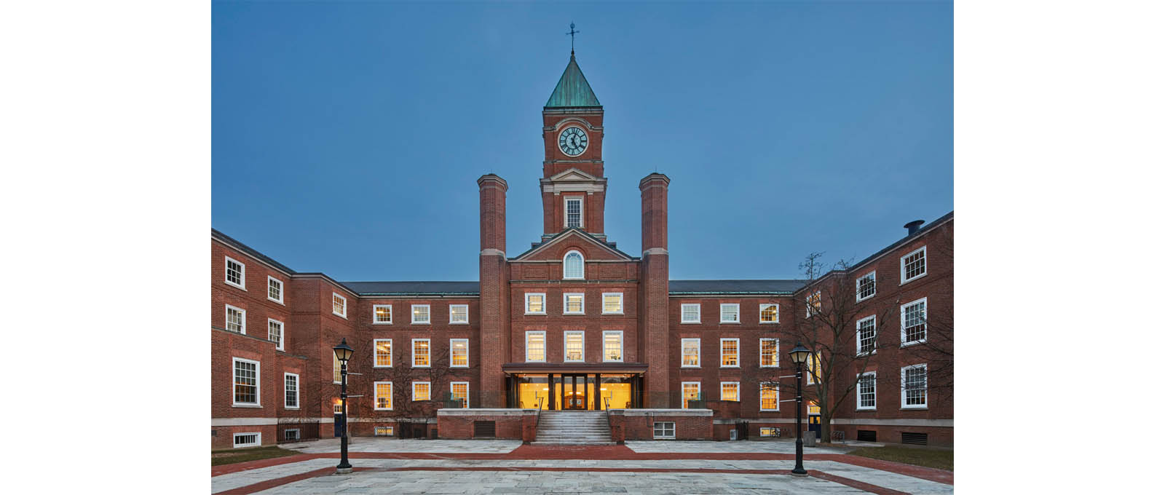
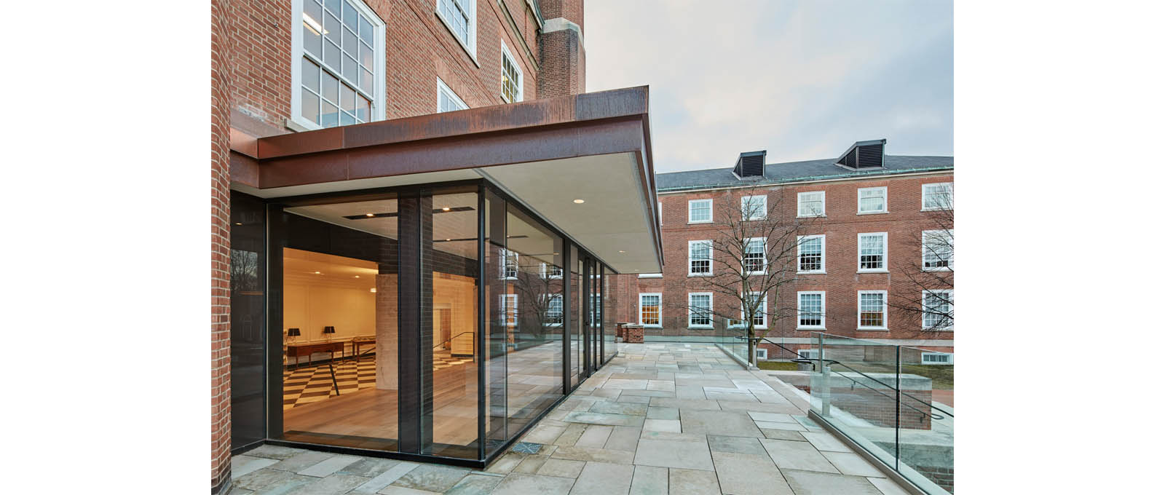
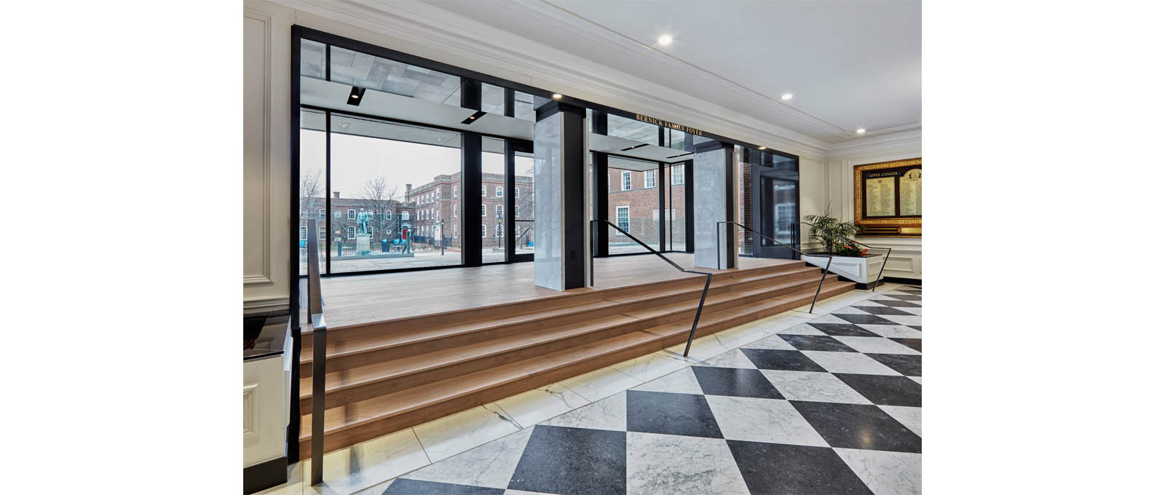
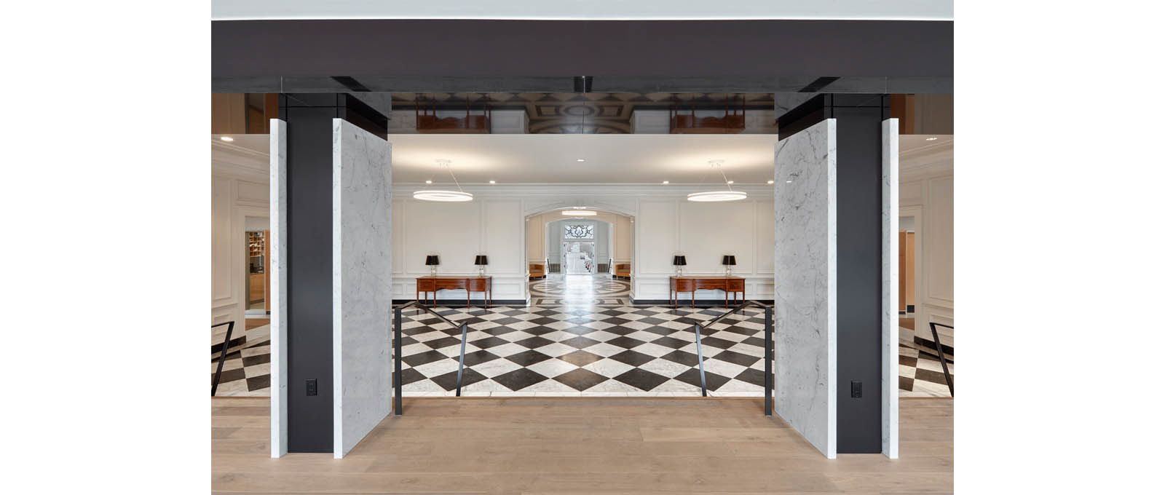
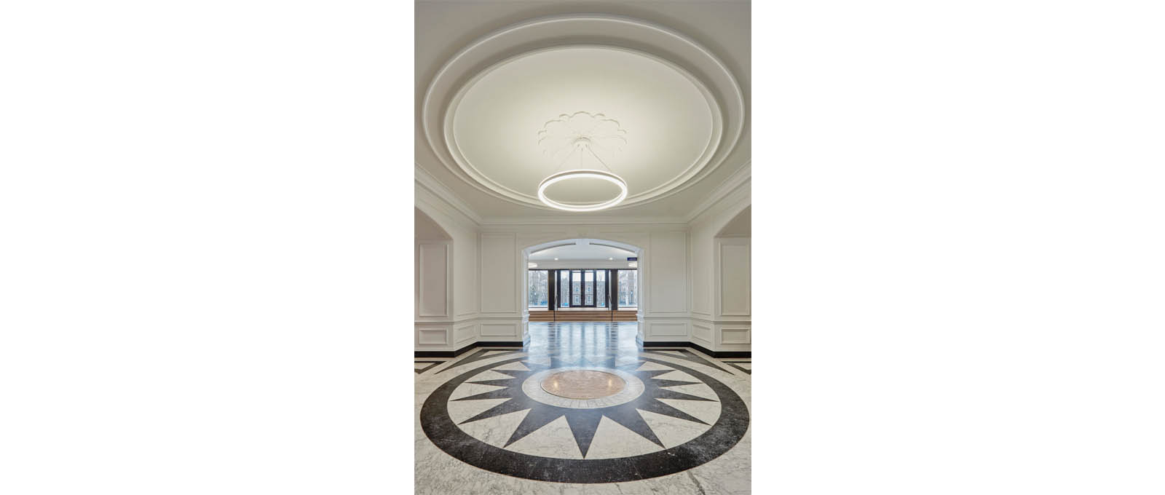
- Client: Upper Canada College
- Location: Toronto
- Size: 80,000 sf
- Completion: 2017

