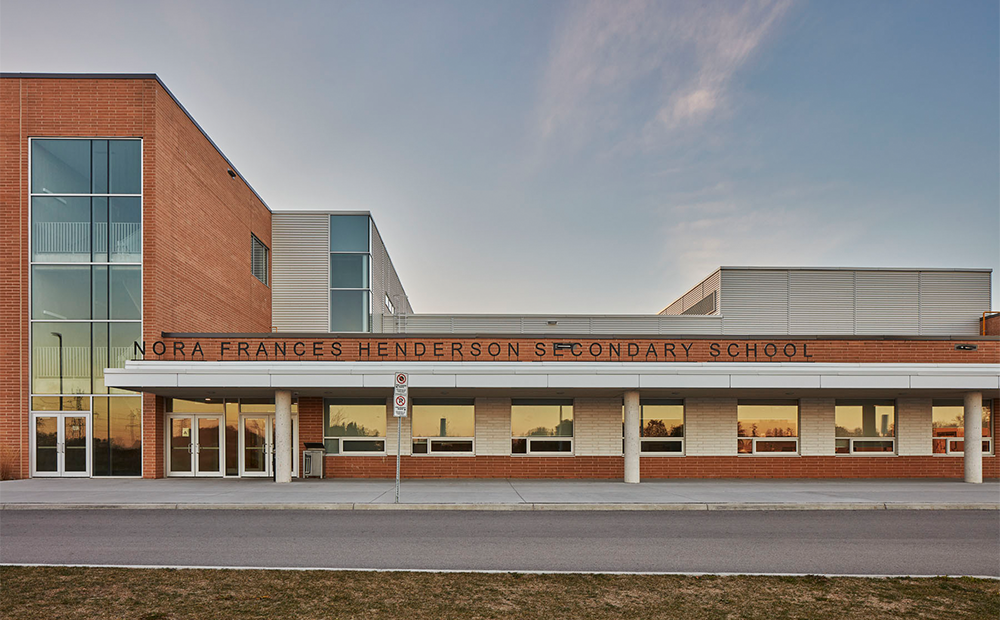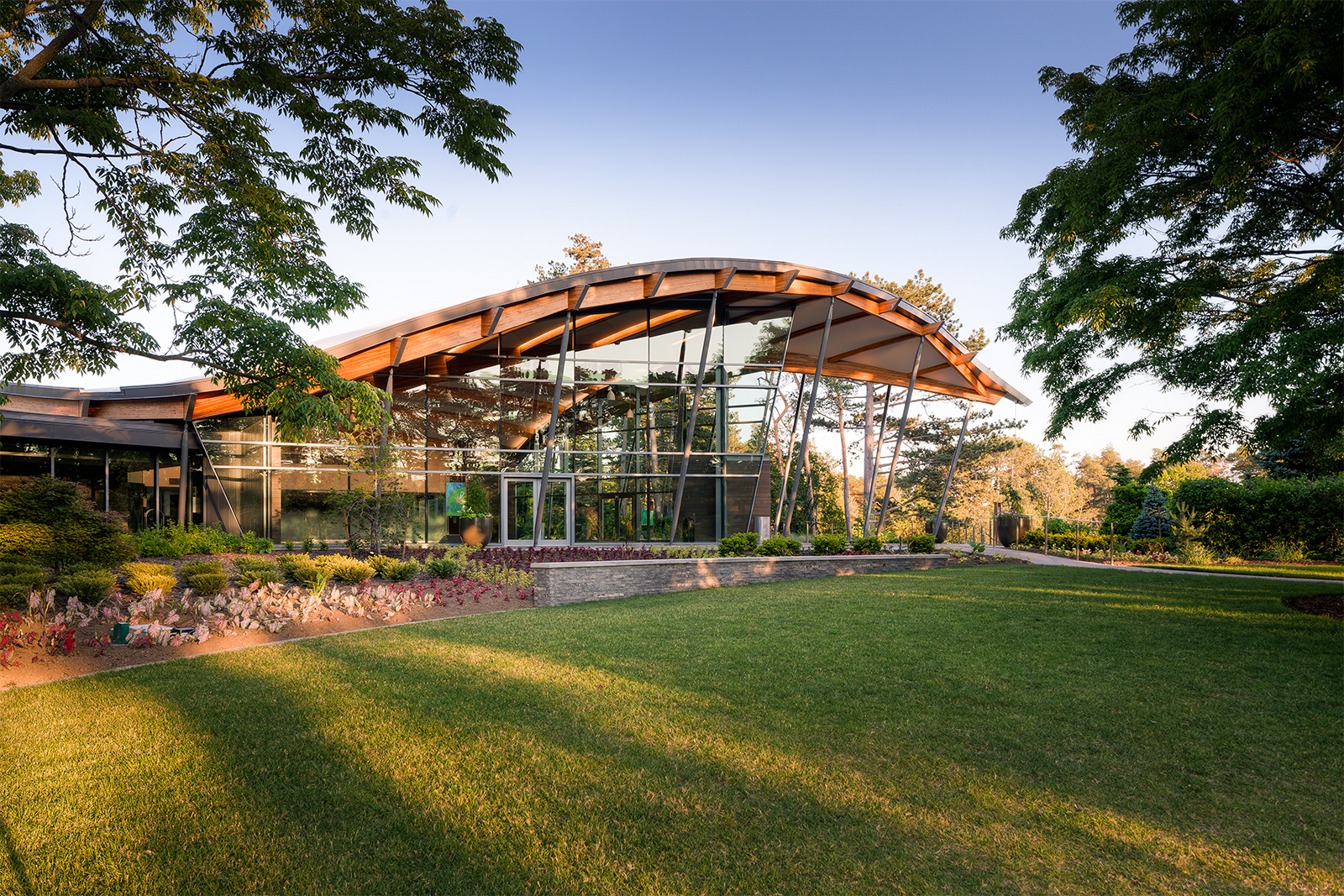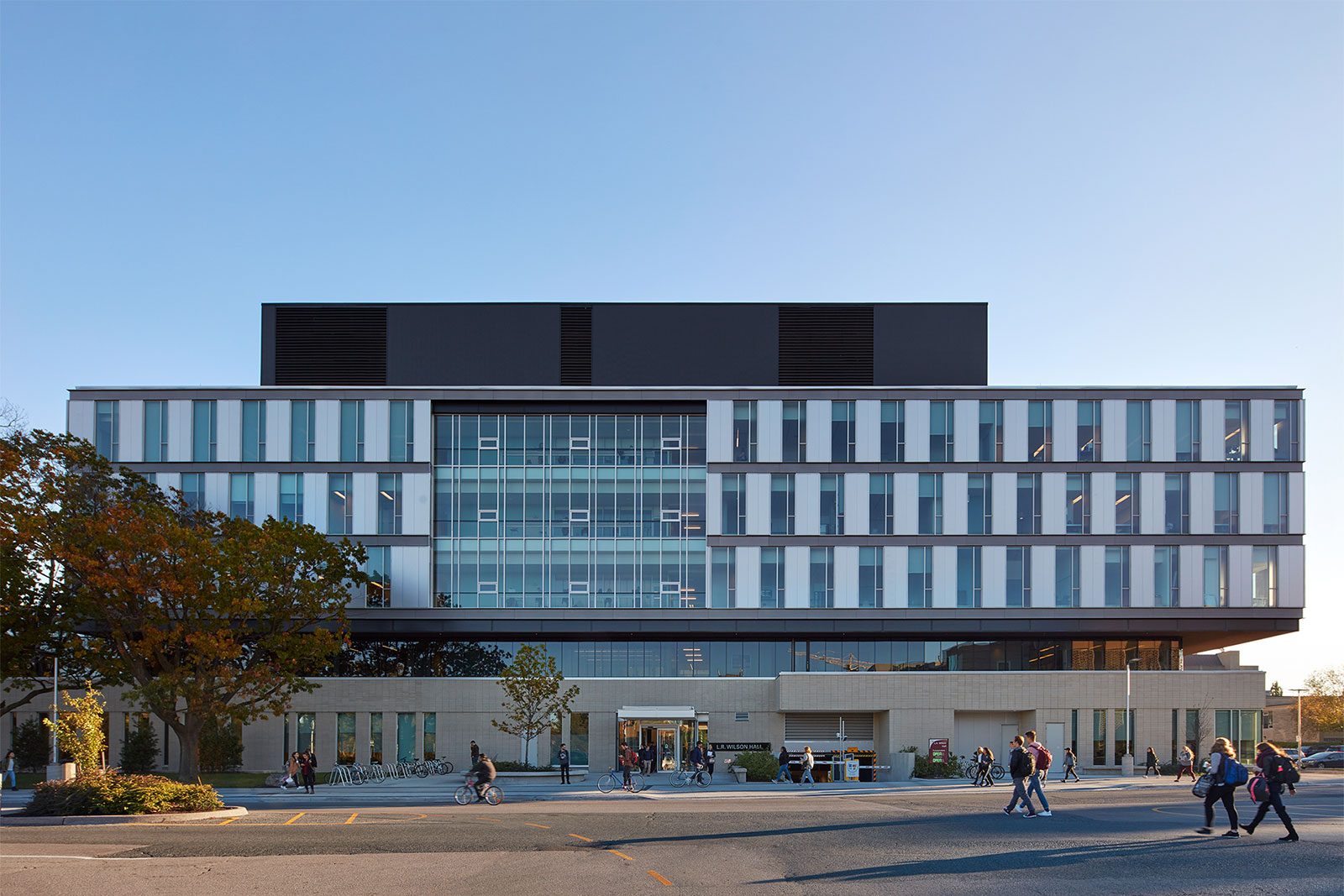The school is designed to accommodate 1,250 students from Grade 9 to Grade 12. The three-storey building is arranged around an exterior courtyard that provides generous daylight and views to teaching spaces and breakout study areas, while offering a sheltered garden for Food Services classes as well as an outdoor art space and quiet outdoor […]
Located on the traditional territory of the Anishinaabe and Haudenosaunee, this 2-storey school is designed to house 623 students and 49 child care spaces. The site was arranged to take advantage of the southern exposure, to enhance wayfinding and to allow the sharing of amenities between the school, the child care, and the adjacent city […]
Revitalizing the historical site of the Rock Garden, the project’s elegance lies in its simplicity of program. The building acts mainly as an entry gateway to the natural backdrop of the gardens. Once the visitors enter the building they are engaged with a large curving glulam beam structure, making them feel as though they are […]
This building uniquely combines Humanities and Social Sciences for McMaster University in a collaborative learning environment. The program includes a 350-seat concert hall and associated support spaces, a 150-seat black box theatre, a 400-seat lecture theatre, several interactive classrooms of varying sizes, and student research and support spaces. Various specialized research labs are incorporated into […]




