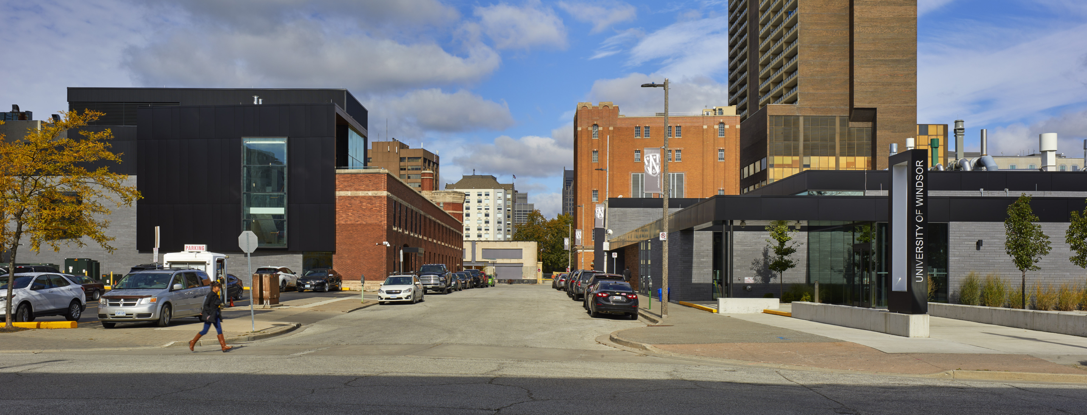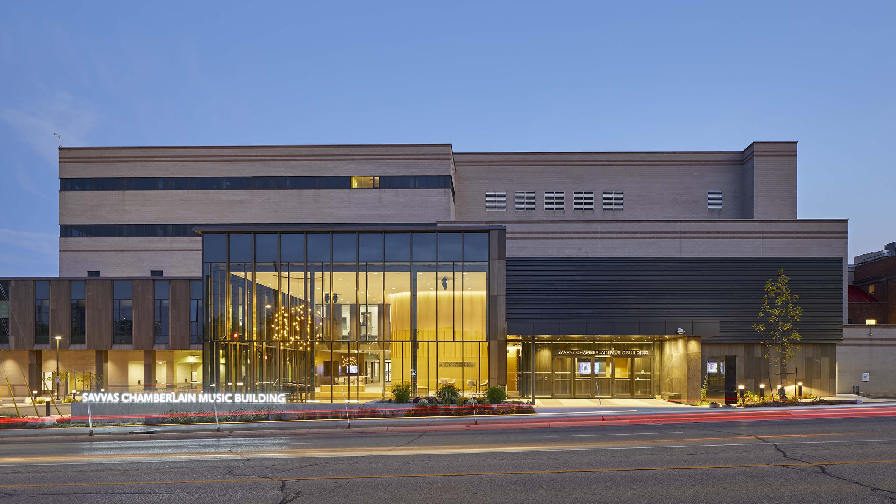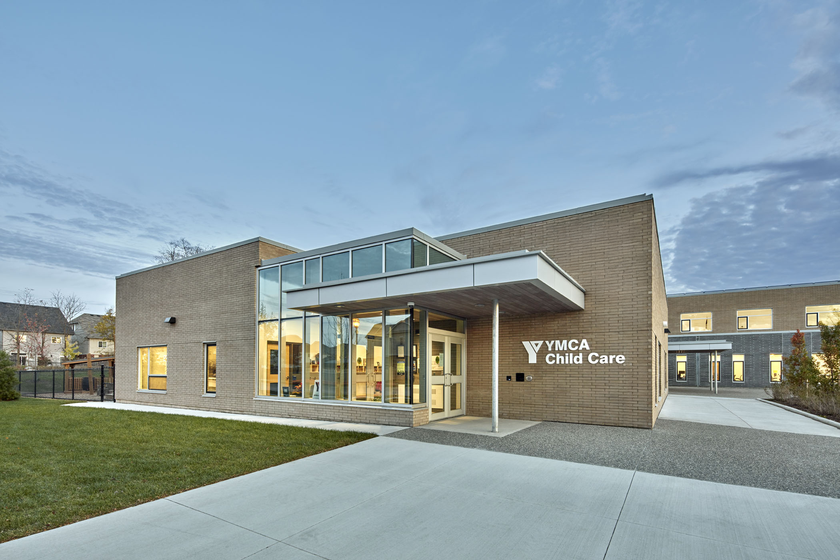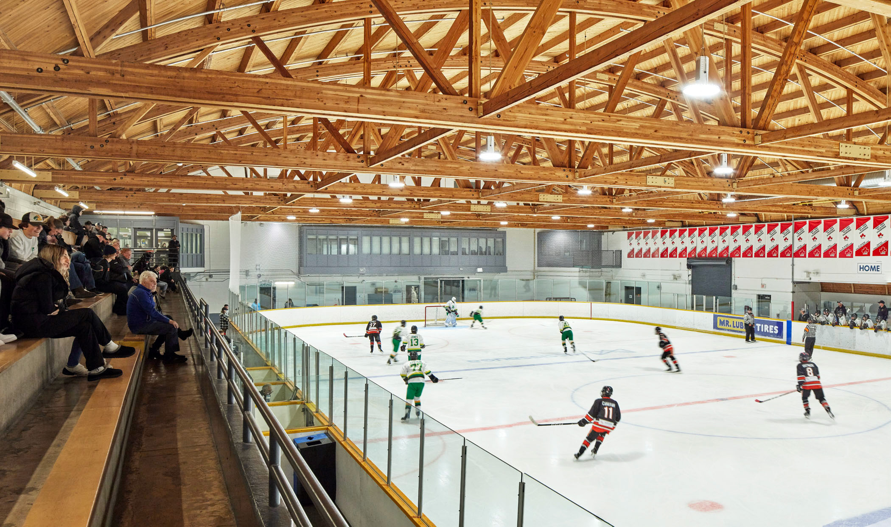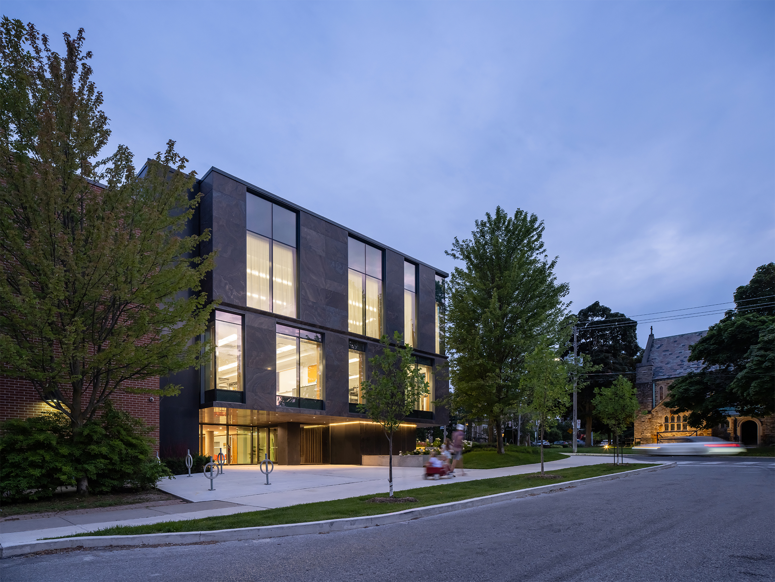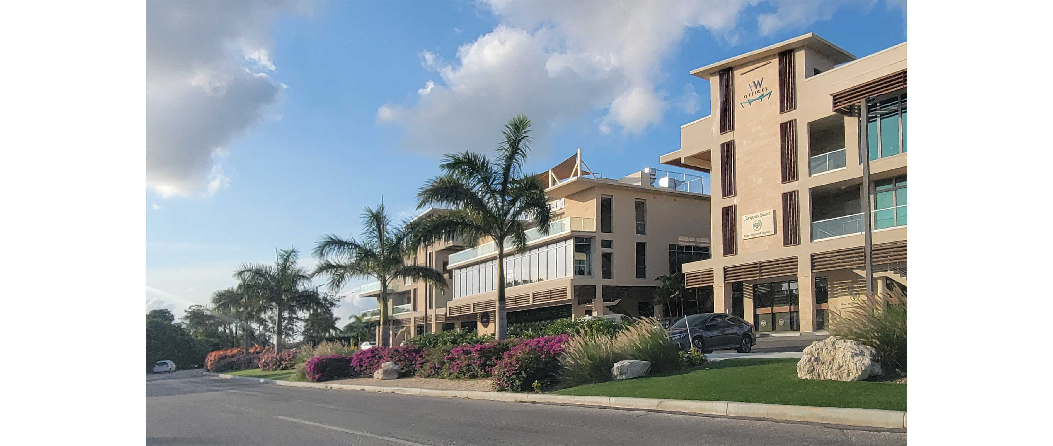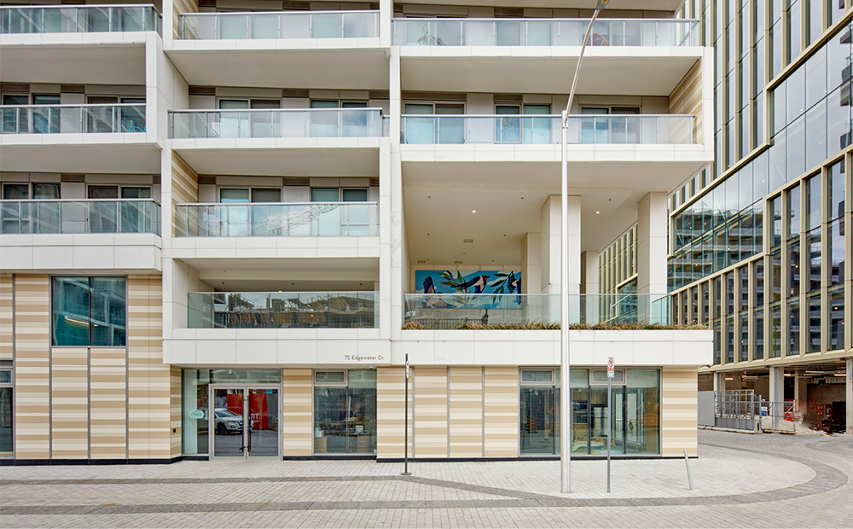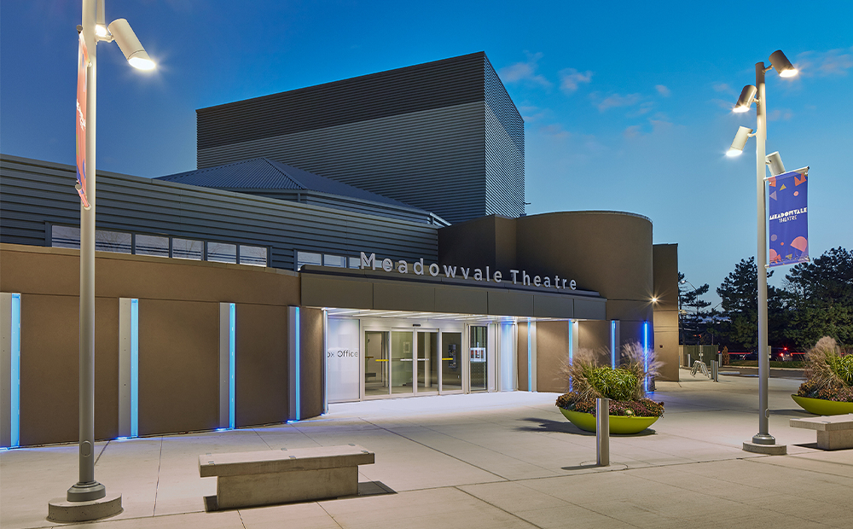Holy Angels Catholic School and Childcare Centre, located in Etobicoke, is a modern learning environment accommodating 600 K-8 pupils and 88 childcare spaces. The school supports flexible, collaborative learning by grouping classrooms in ways that encourage openness, visibility and intuitive wayfinding. Kindergarten room walls are lined with generous writing surfaces, and mobile shelving modules to […]
A highly integrated creative arts facility for the University, SOCA establishes a new downtown arts precinct in the city of Windsor. The dynamic programme is distributed within both the repurposed heritage Armouries structure and the adjacent new purpose-built studio building on the former Tunnel BBQ site. The existing Armouries structure, a solid red-brick large-span hall […]
CS&P Architects led this collaborative project to assess building conditions, evaluate space needs, and align programmatic goals through stakeholder workshops. The design balances budget constraints while achieving three key objectives: creating a striking gateway feature at the campus entrance, designing a new lobby with acoustic separation from the Maureen Forester Recital Hall, and expanding practice […]
The new Groh Public School accommodates 600 K-8 students and a 48 pupil-place child care centre for the YMCA in the growing community of Doon South, Kitchener. The project takes its cues from nearby agricultural buildings and the adjacent old Groh Farming access trail – newly interpreted as a multi-use recreational trail. The building orients […]
The Tomken Twin Pad Arena, a cornerstone of the Mississauga community since 1992, was due for comprehensive major life cycle renewals to improve the longevity and sustainability of the facility. Exterior upgrades include the repair of the building’s metal walls and roof, a complete overhaul of the glazing systems and doors, and the resurfacing of […]
The St. Clement’s School (SCS) located in North Toronto engaged CS&P Architects for an architectural analysis of how to intensify the current site for the most effective way to maximize academic facilities on a tight urban site. SCS is an all-girls primary and secondary level privately funded independent school with a deep alumni heritage. As […]
Grand Harbour is a 190 acre multi-use development of mid- to high-end homes and condominiums, making it one of the premiere waterfront communities in the Caribbean. Located between Periwinkle and The Shoppes at Grand Harbour in Red Bay, it is just minutes away from the airport, the famous Seven Mile Beach, and George Town, the […]
Conceived as a model for sustainable urban social infrastructure, the Aquabella Childcare Centre is a five room Childcare Centre located over 2 storeys of the Bayside Aquabella Condo in Toronto’s new East Bayfront neighbourhood. Carefully planned to ensure ample natural light fills each of the playrooms, features of the centre include an open kitchen, to […]
The school is designed to accommodate 1,250 students from Grade 9 to Grade 12. The three-storey building is arranged around an exterior courtyard that provides generous daylight and views to teaching spaces and breakout study areas, while offering a sheltered garden for Food Services classes as well as an outdoor art space and quiet outdoor […]
Meadowvale Theatre is a performing arts facility located at Montevideo Road in Mississauga, Ontario and is operated by the City of Mississauga. The purpose of this interior and exterior retrofit project was to transform the building’s public spaces and its exterior façade to become a more flexible, contemporary, responsive, and welcoming public use facility. The […]


