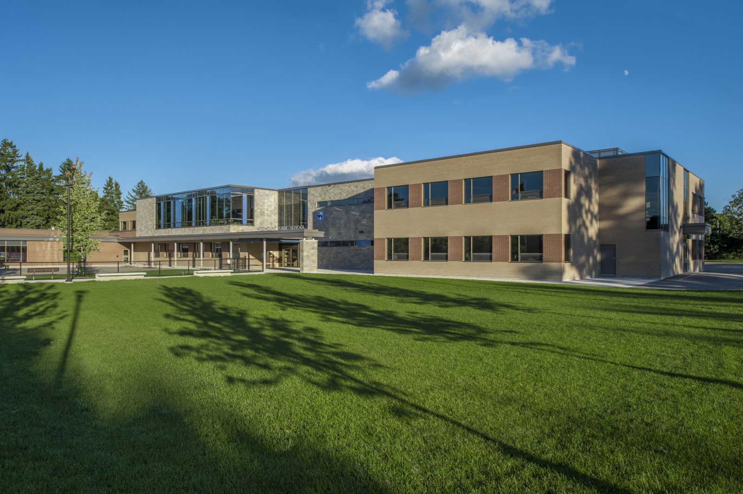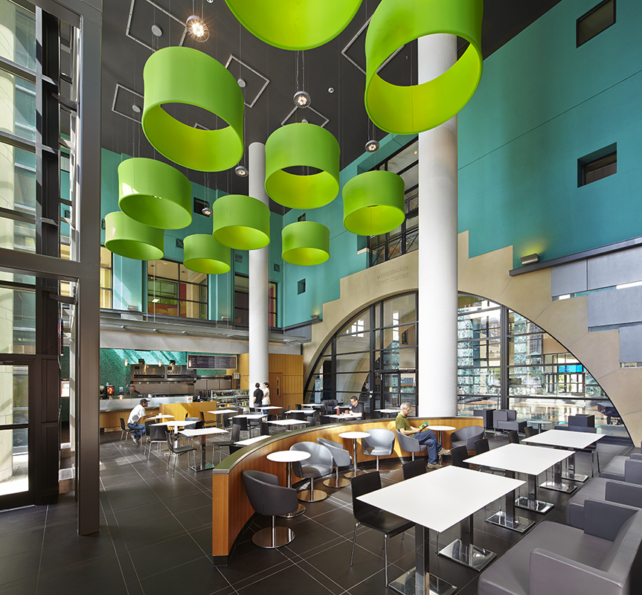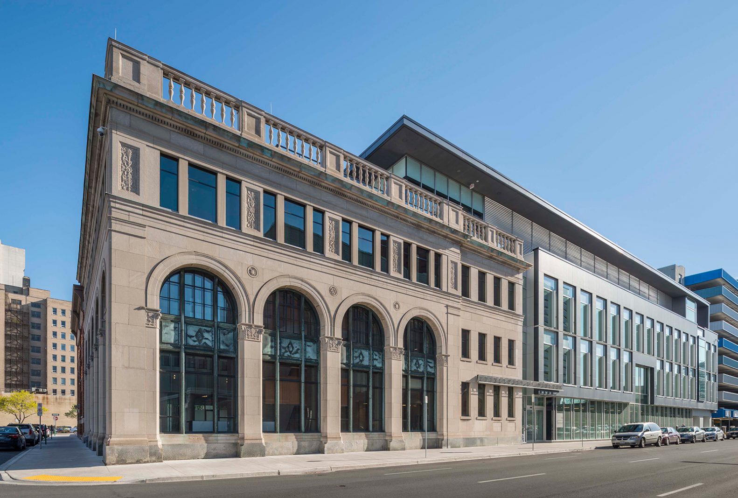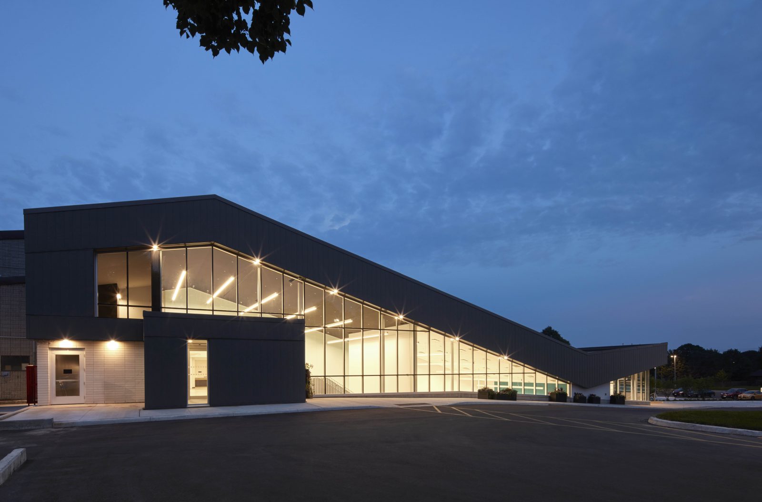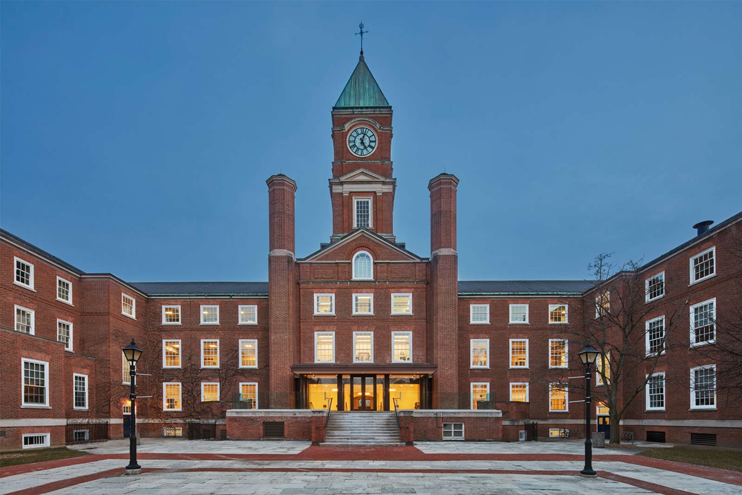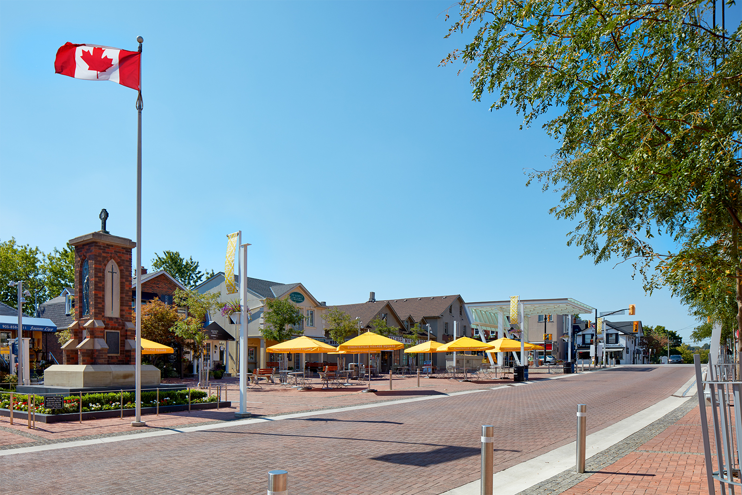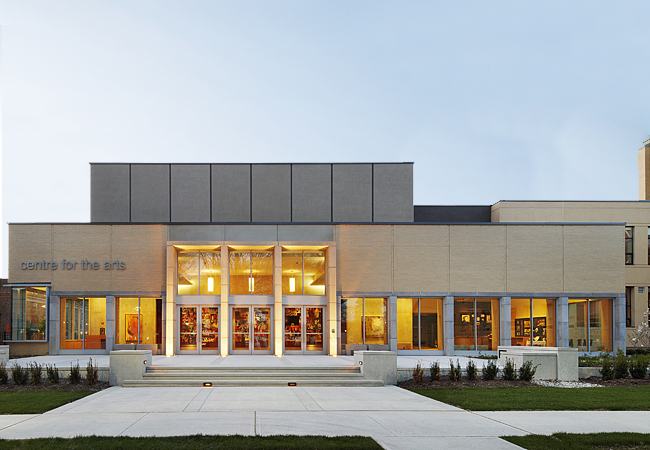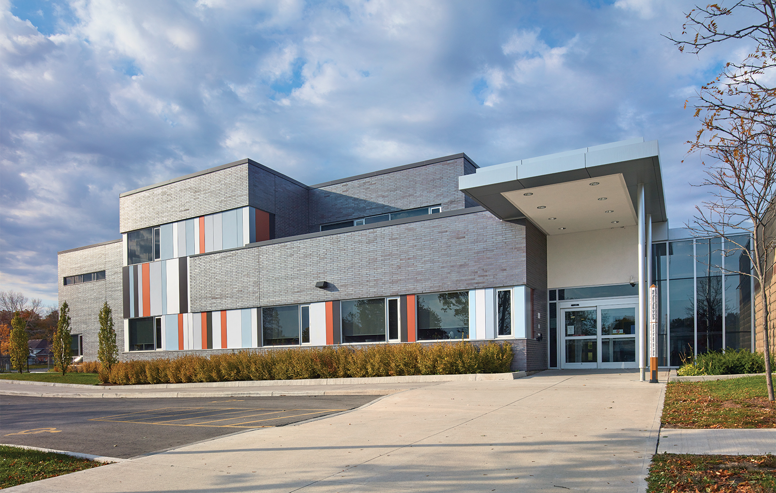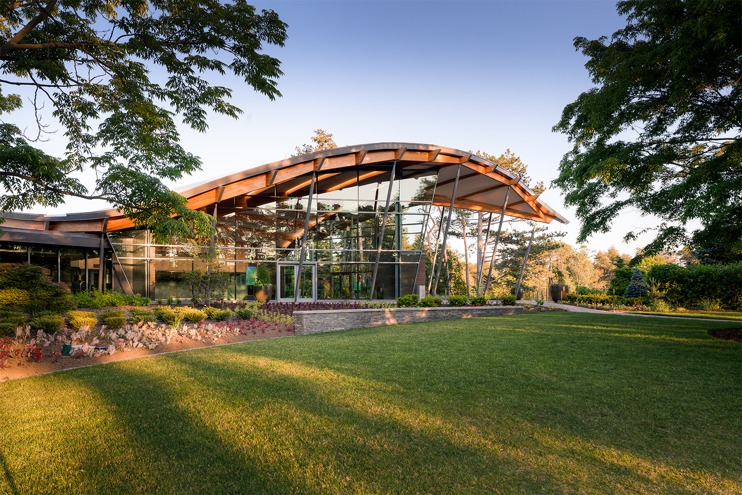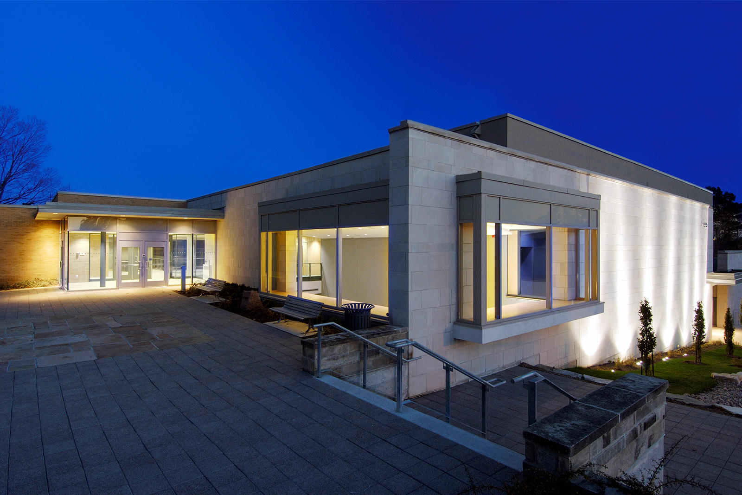This public school replaces an aging existing school in an established heritage neighbourhood in Kitchener. The design of the site and school takes into account local sensitivities and special measures to ensure certain cherished qualities of the site were retained, such as stands of mature trees. The design of the school building contextually refers to […]
The Mississauga Civic Centre C Cafe is located in Mississauga City Hall at the crossroads of the Grand Foyer/Council Chamber and the building’s main entrance. Originally used as a greenhouse space for quiet relaxation and breaks from daily activities, the cafe allows for similar activities in its new form as a cafe and lounge for […]
As part of a strategic relocation of specific academic faculties into the core of downtown Windsor, the University acquired the heritage properties formerly occupied by the iconic Windsor Star newspaper. This interdisciplinary project is the new home of the School of Social Work and the Centre for Executive and Professional Education. The project includes state-of-the-art […]
The program called for a major retrofit and addition to upgrade the existing 65,000 sf older facility, which had considerable functional and accessibility issues. A 10,000 sf addition was designed with new entrances, reception, administration and multi-purpose rooms, as well as a major renovation and retrofit to the existing facility. Included in the program is […]
A series of strategic interior alterations to the college was driven by a comprehensive Master Plan that defined a methodology to renew the Upper School. A program of vastly improved optimal learning environments was initiated, and the construction included fundamental infrastructure and building envelope upgrades based on sustainability and energy efficiency criteria. The fifth phase […]
The design for Streetsville’s Main Street Square was developed from ideas that emerged through the 8-80 Cities citizen engagement process. The transformation and revitalization of the core of Streetsville to a dynamic public realm was achieved with the use of a simple palette of materials and civic components which create a powerful sense of place. […]
Part of the school’s major expansion and renovation program, the Centre for the Arts provides a new 440-seat theatre auditorium facility. An inviting and transparent façade was created to maximize views into the new multi-functional theatre lobby which frames a landscaped courtyard. The project provides a greater presence for the school on Bathurst Street through […]
This JK-8 school project is a 2-storey addition and renovation to an existing 750-student public school that creates exemplary learning spaces. The design efficiently renews and unifies the existing facilities common areas and gymnasium and relocates the main entrance and administrative spaces. Included in the addition are 12 new classrooms, including 5 full-day kindergarten classes, […]
Revitalizing the historical site of the Rock Garden, the project’s elegance lies in its simplicity of program. The building acts mainly as an entry gateway to the natural backdrop of the gardens. Once the visitors enter the building they are engaged with a large curving glulam beam structure, making them feel as though they are […]
Located adjacent to the historic heritage Manor House, the design was conceived around an innovative, flexible teaching theatre, seating 350 to 400 people in multiple seating arrangements. A custom tension grid is used as a service mezzanine to replace traditional theatre catwalks, providing greater flexibility for access to theatre lighting and creating a safe environment for […]

