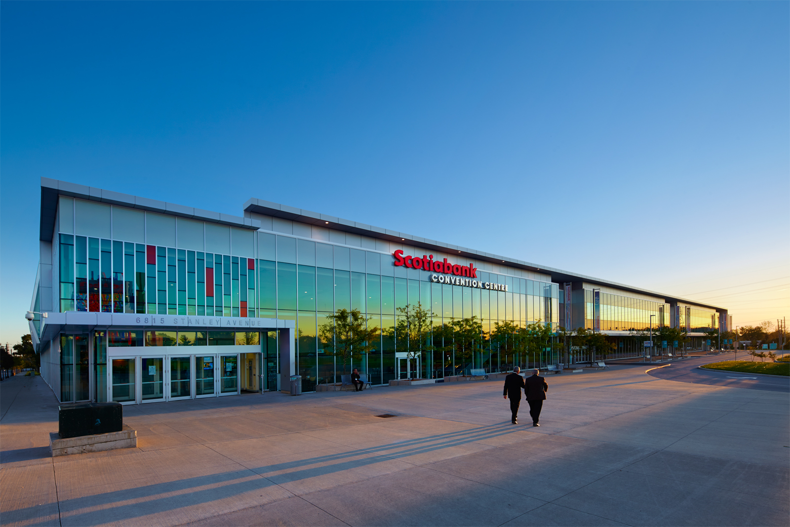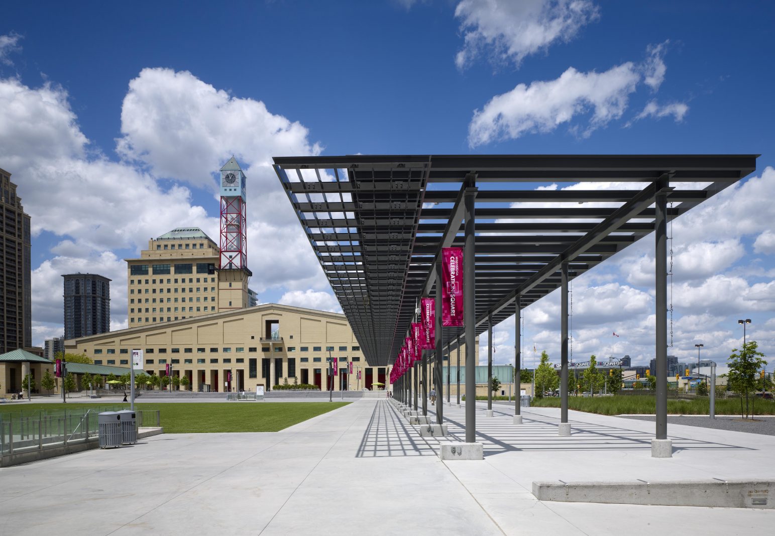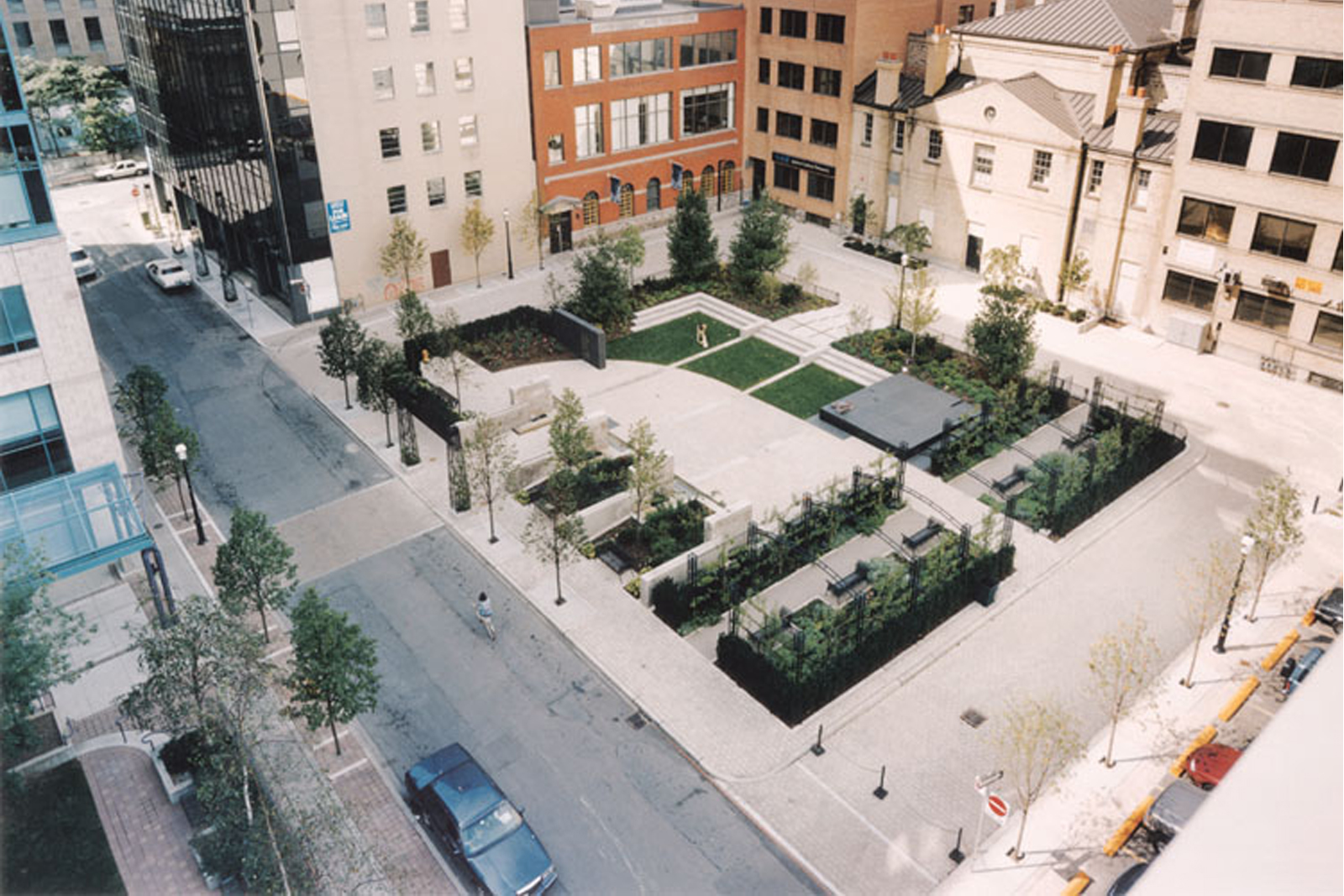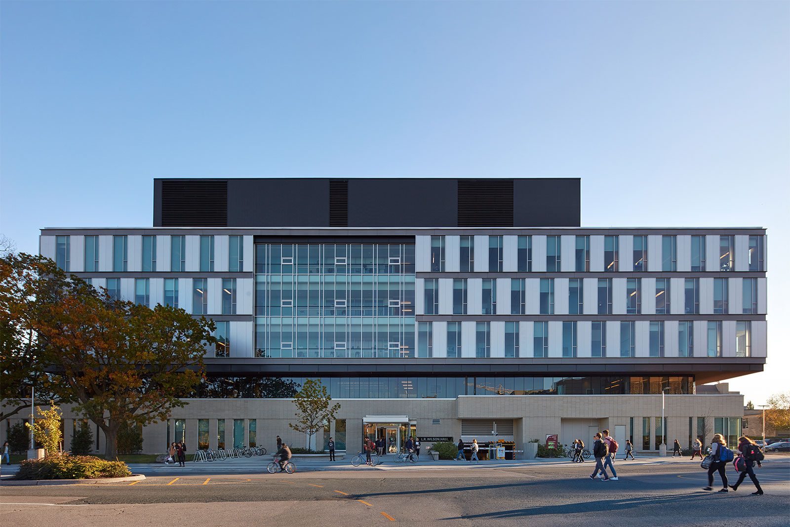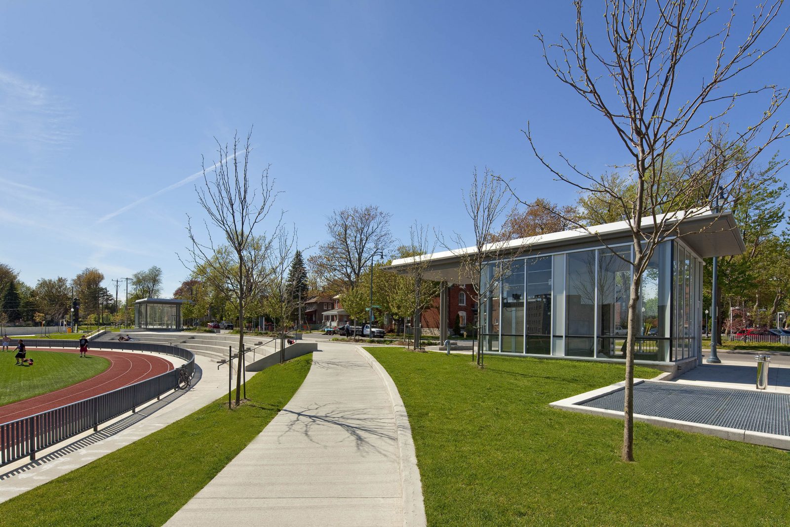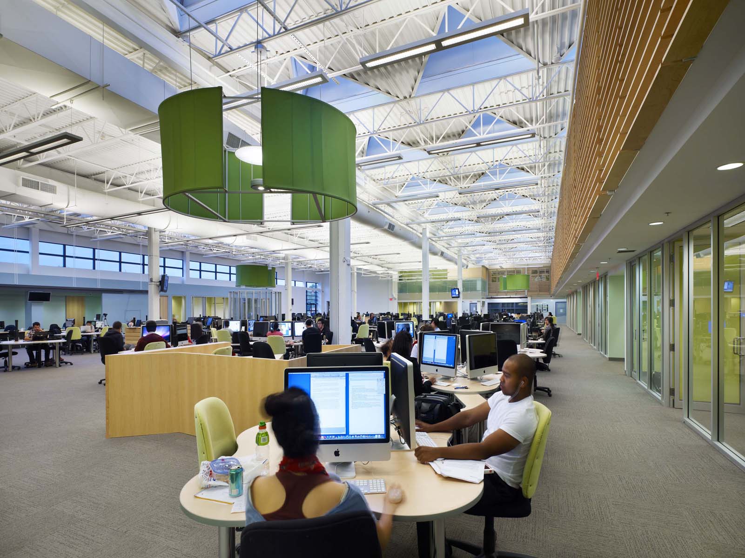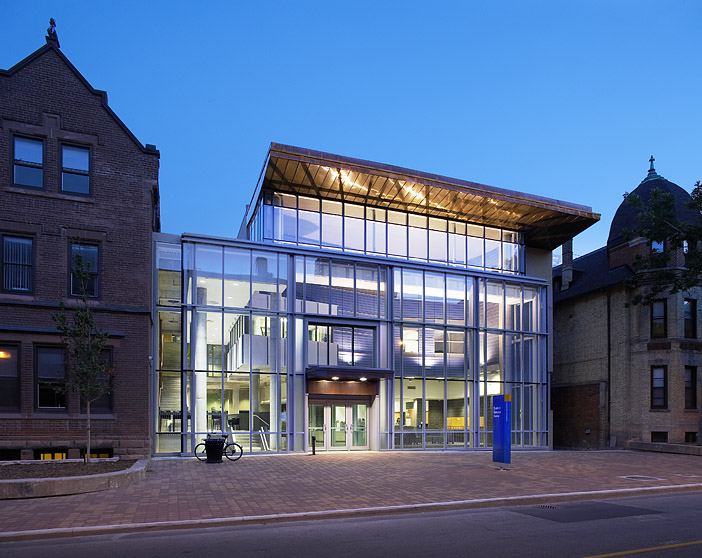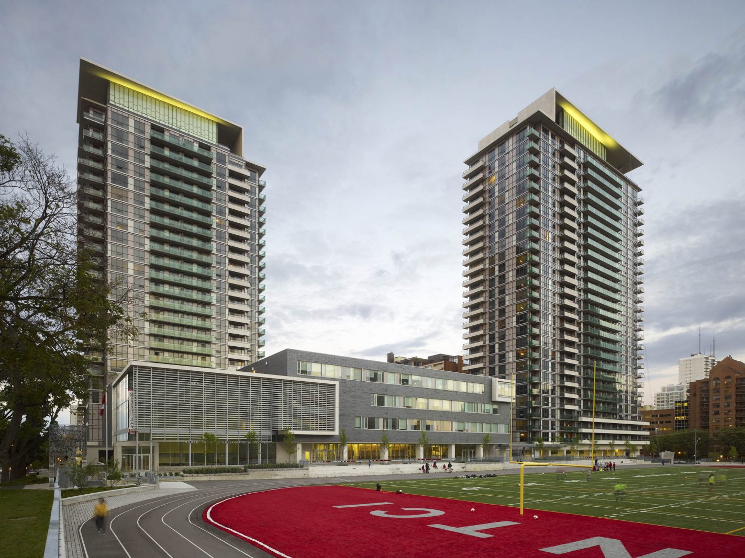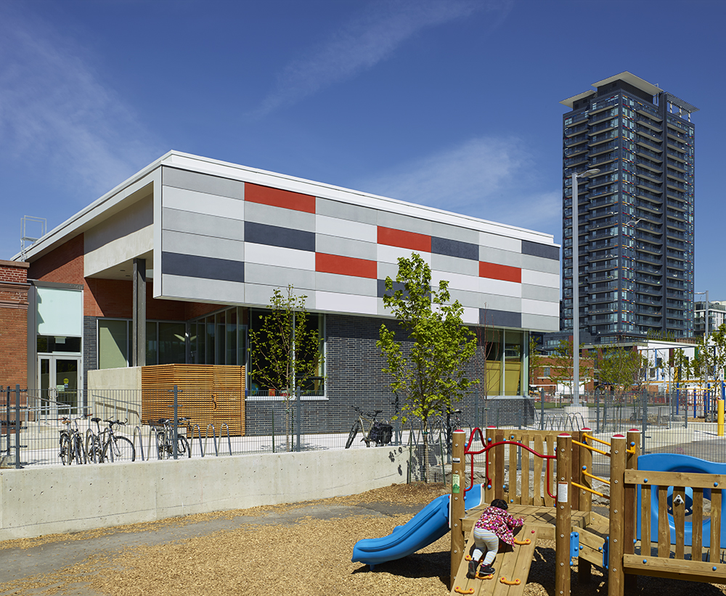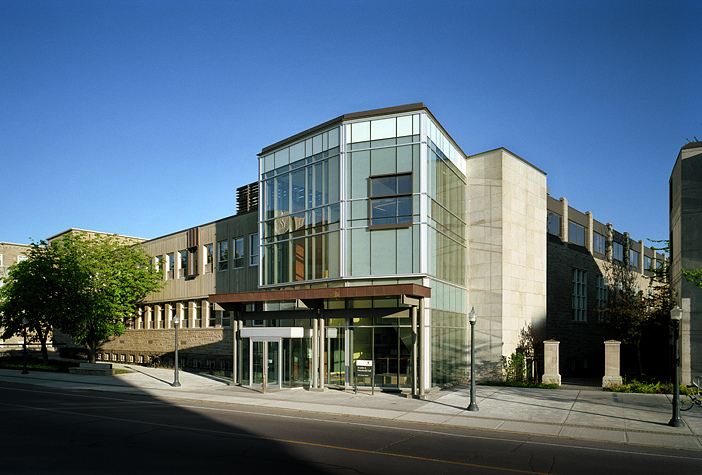Through its transparency and form, the Niagara Convention and Civic Centre engages visitors and welcomes them into a dramatic sequence of public spaces and convention facilities. A bowed and folded curtain wall of glass cascades along the street reflecting the sweep of Niagara’s waterfall. The building’s prominent corner atrium has been developed as the major […]
The transformation of both the Mississauga City Hall and Library Squares into Celebration Square, a single, coherent public space, has helped to revitalize the City’s downtown core, and serves as a catalyst for economic development and tourism. The project scope includes a major outdoor sound stage and video screens, a smaller amphitheatre, as well as […]
This project revitalized an abandoned heritage site previously used as a parking lot in downtown Toronto, and transformed it into a beloved public park. The concept integrates significant historical elements into the overall plan, and includes detailed design of the streetscapes, landscaped open space, new public amenities, and a water feature. The design is also […]
This building uniquely combines Humanities and Social Sciences for McMaster University in a collaborative learning environment. The program includes a 350-seat concert hall and associated support spaces, a 150-seat black box theatre, a 400-seat lecture theatre, several interactive classrooms of varying sizes, and student research and support spaces. Various specialized research labs are incorporated into […]
The redevelopment of Tindall Field as a central open space for the University was a critical part of the overall strategy of improving and expanding campus green space. The artificial turf football and soccer field and associated running track is designed for casual practice as well as scheduled use. Integrated into the existing campus fabric, […]
The design of the Learning Commons transforms an existing 15,000 sf undifferentiated warehouse-like building into a spacious, light-filled and technology-enhanced environment that supports a student’s intellectual and social engagement. The facility houses a number of distinct program elements including technical support labs, seminar and group study rooms, computer labs, presentation and conference spaces, and a […]
This Centre artfully consolidates student offices and services, previously located throughout the campus, into one integrated facility. Located on an infill site between the adjoining heritage properties, O’Keefe House and Oakham House, the new facility is physically linked to Oakham House through a contemporary and contextually sensitive design. The program includes the University’s radio station […]
This unique precedent-setting public/private redevelopment creates a sustainable, state-of-the-art replacement school and integrated residential development. With funding leveraged from the residential development, plus extensive community participation in the design of both the school and residential buildings, the project has set a new standard for integrated developments in the city. The design includes a 4-storey, 156,000 […]
This ambitious urban revitalization project transforms historic Nelson Mandela Park Public School into a state-of-the-art JK-8 public school. Located in the heart of the Regent Park Community, the project consists of extensive renovations to the existing facility, as well as a new school library and main entrance addition. The program accommodates 660 pupil places, and […]
The addition/renovation provides Macdonald Hall with a new, fully-accessible entrance lobby with increased public visibility, a Moot Courtroom, and new teaching, administrative and computer learning facilities. Key program elements of the school’s three levels are expanded and opened to the atrium to welcome public circulation to those spaces. A key challenge of the project was […]

