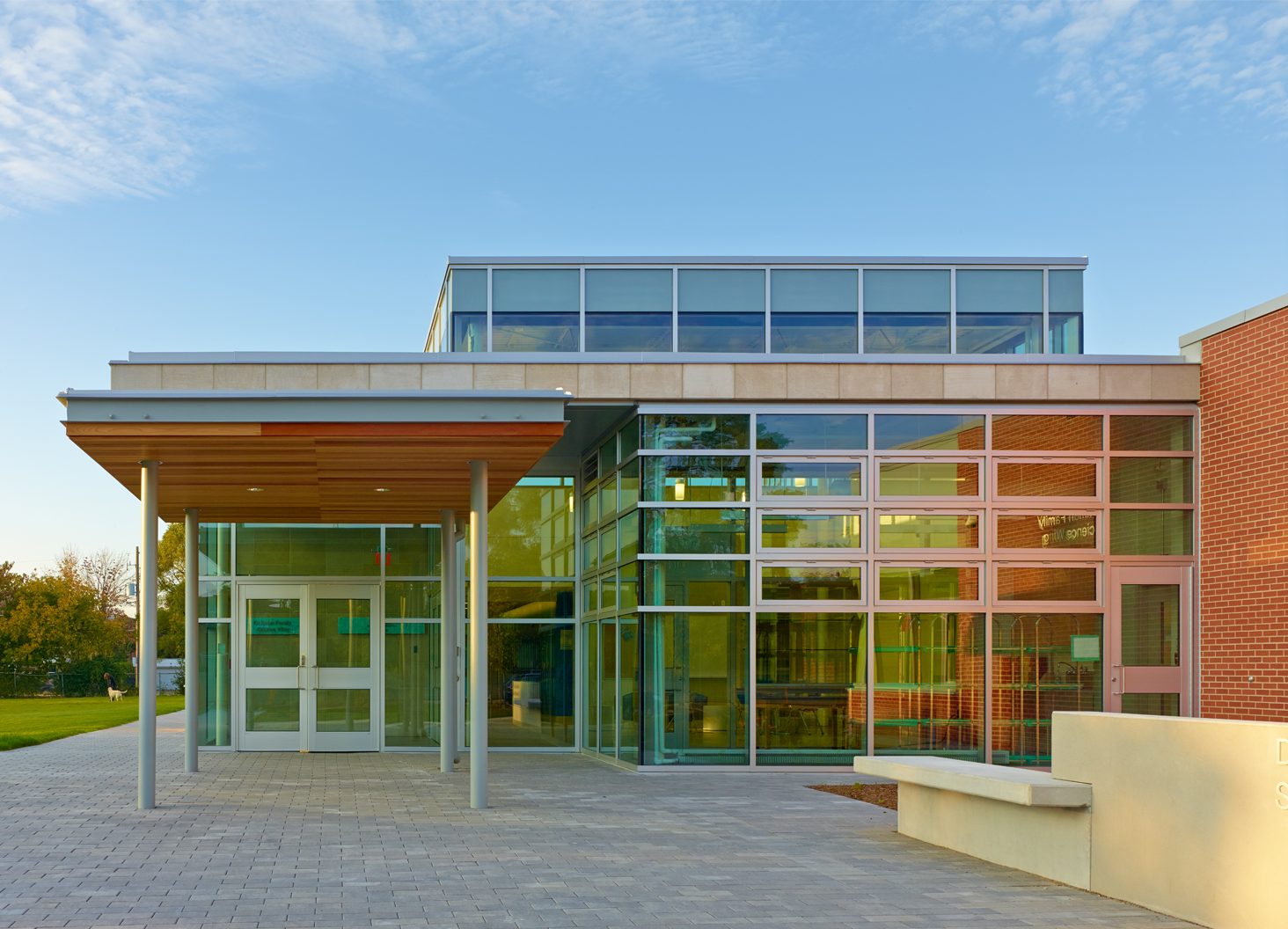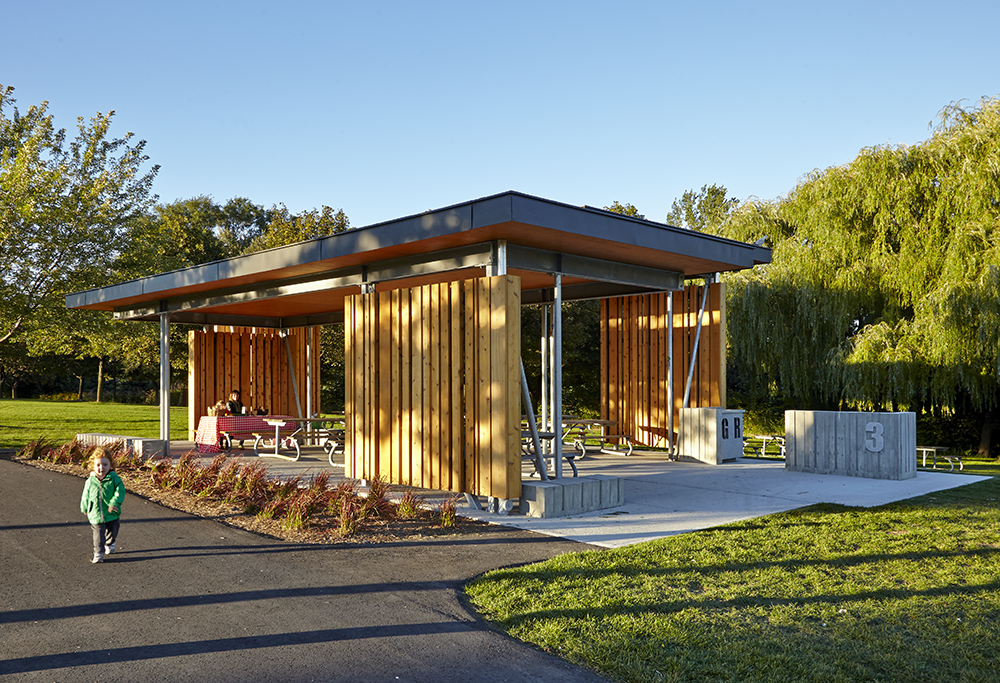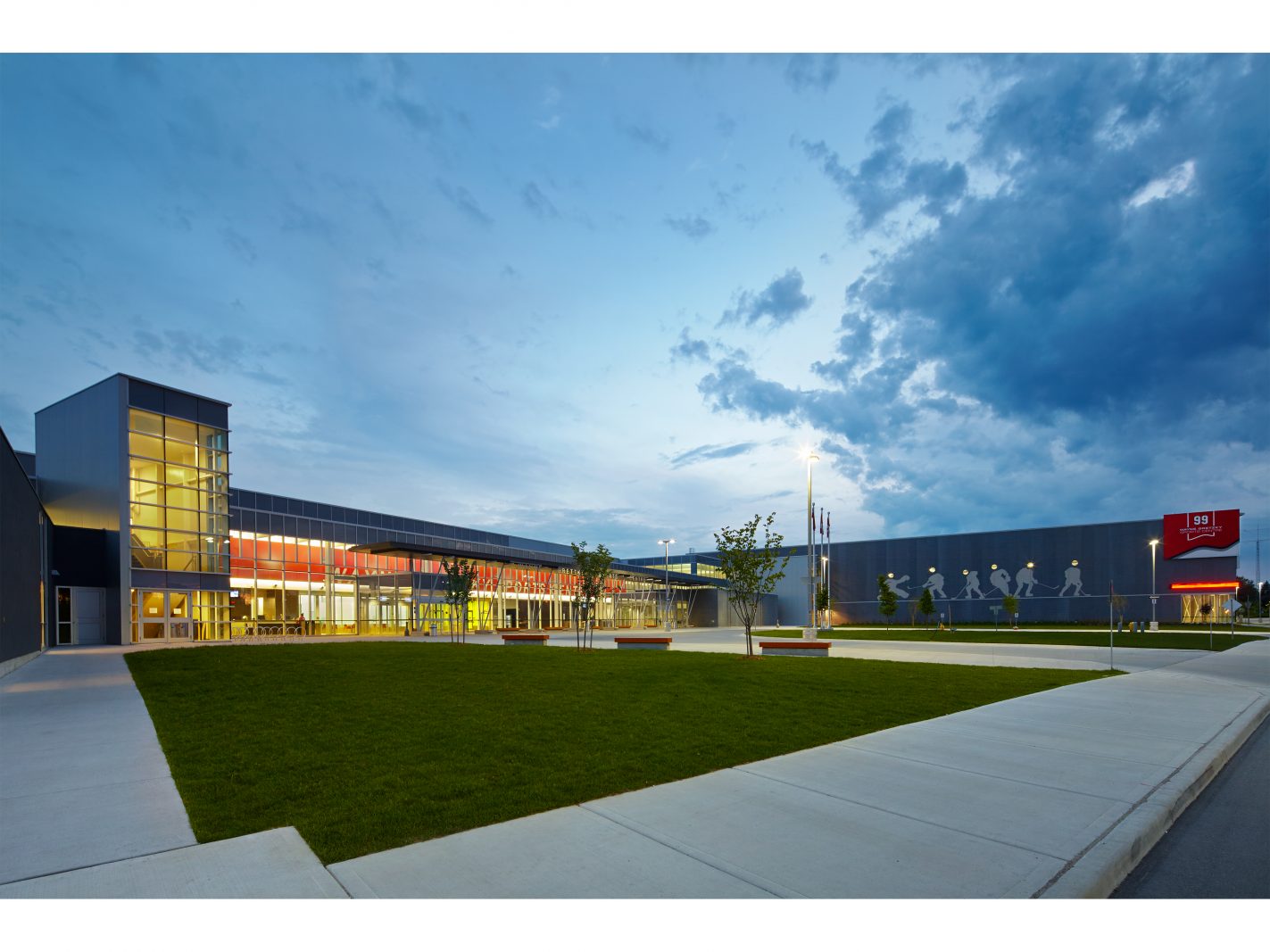Another addition and renovation to our Master Plan for the Wallenberg Campus is the innovative design that encourages “hands on” teaching and learning as well as interactivity between students and staff in new ways. Feature program spaces are designed to be flexible and multi-purpose. A science square, project room, and greenhouse, encourage informal collaboration outside […]
As part of the next wave of the City of Brampton’s investment into municipal recreational facilities, CS&P was asked to design three park shelters to accommodate picnics, barbeques, and gatherings of all sizes in a variety of different weather conditions throughout the year. It was important that the structures fit naturally within the surrounding residential […]
Increased demand and an aging infrastructure necessitated major changes to the existing Centre, the hub of sports and social activity for the community for over 35 years. The redesign’s phasing strategy had to maintain ongoing rink and aquatics operations while completely transforming those parts which were to remain and be seamlessly integrated into new facilities. […]



