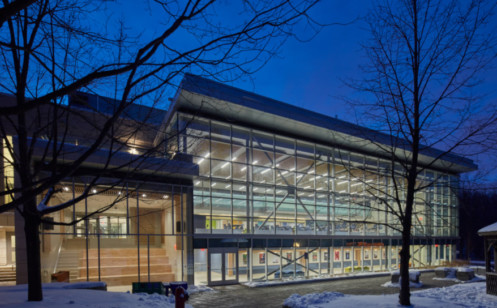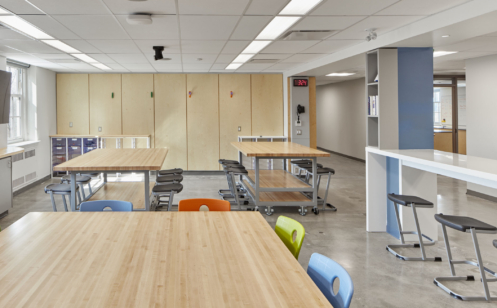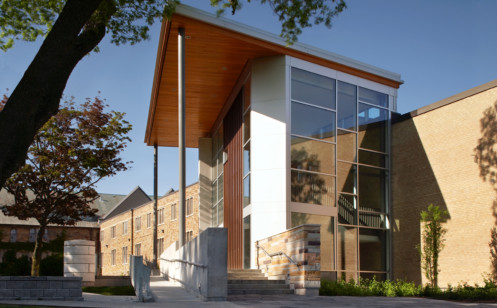Another addition and renovation to our Master Plan for the Wallenberg Campus is the innovative design that encourages “hands on” teaching and learning as well as interactivity between students and staff in new ways. Feature program spaces are designed to be flexible and multi-purpose. A science square, project room, and greenhouse, encourage informal collaboration outside of the classroom. Five new science labs, each distinctly articulated, are laid out in a flexible configuration, with state-of-the-art lab furnishings and equipment. The design creates a large courtyard as a community assembly space for the entire school, as well as a smaller science garden as an entrance to the new wing.
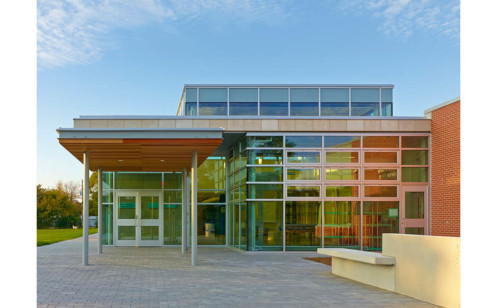
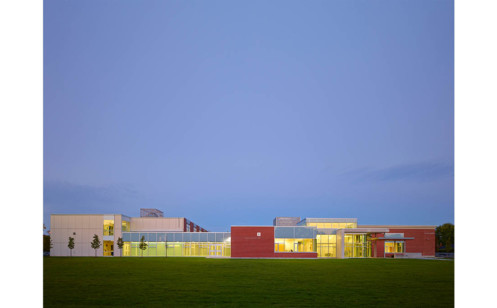
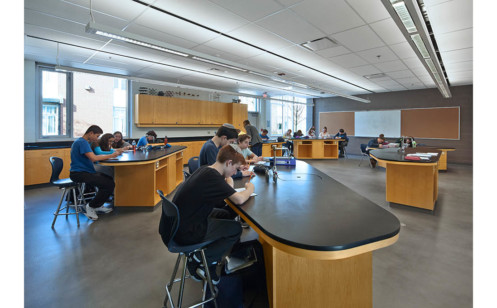
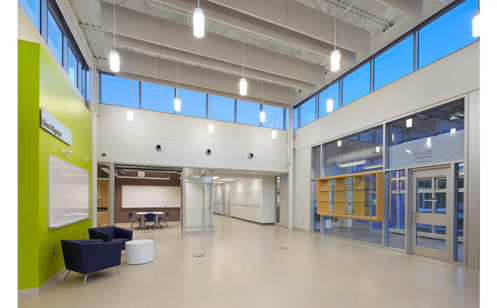
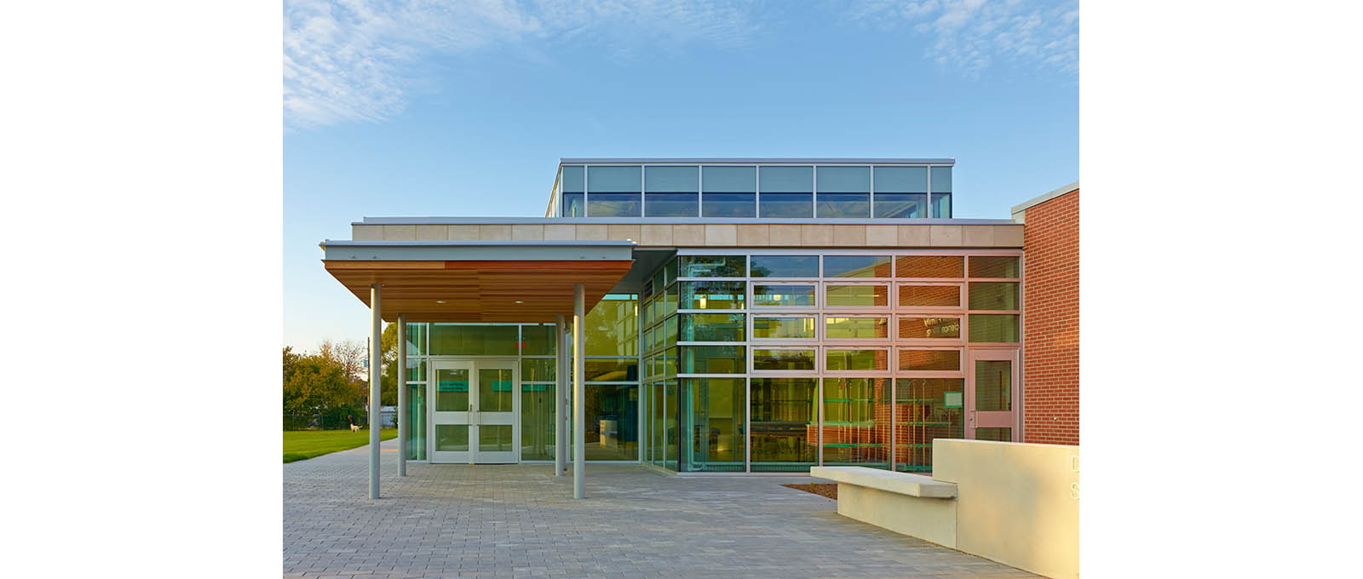
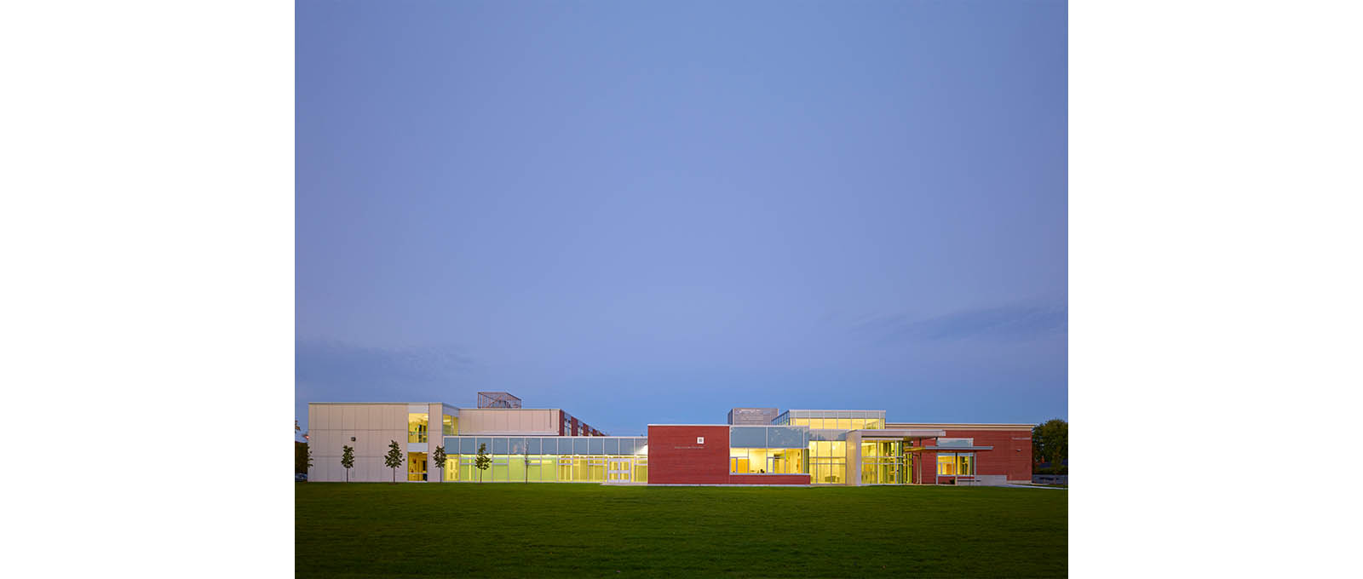
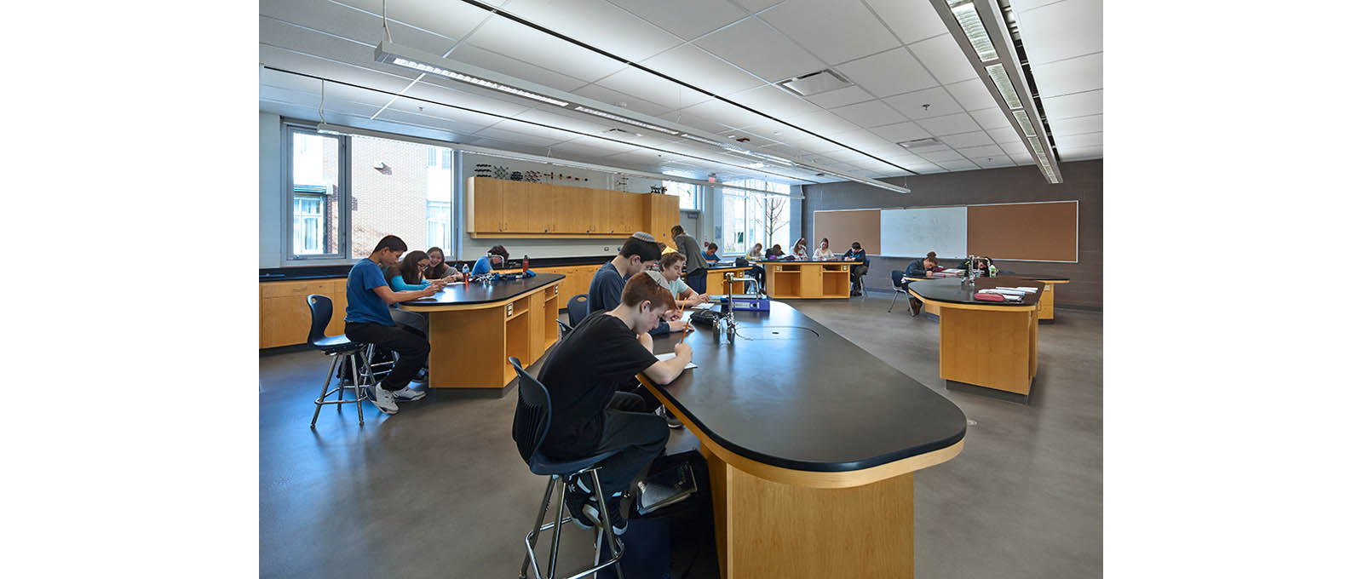
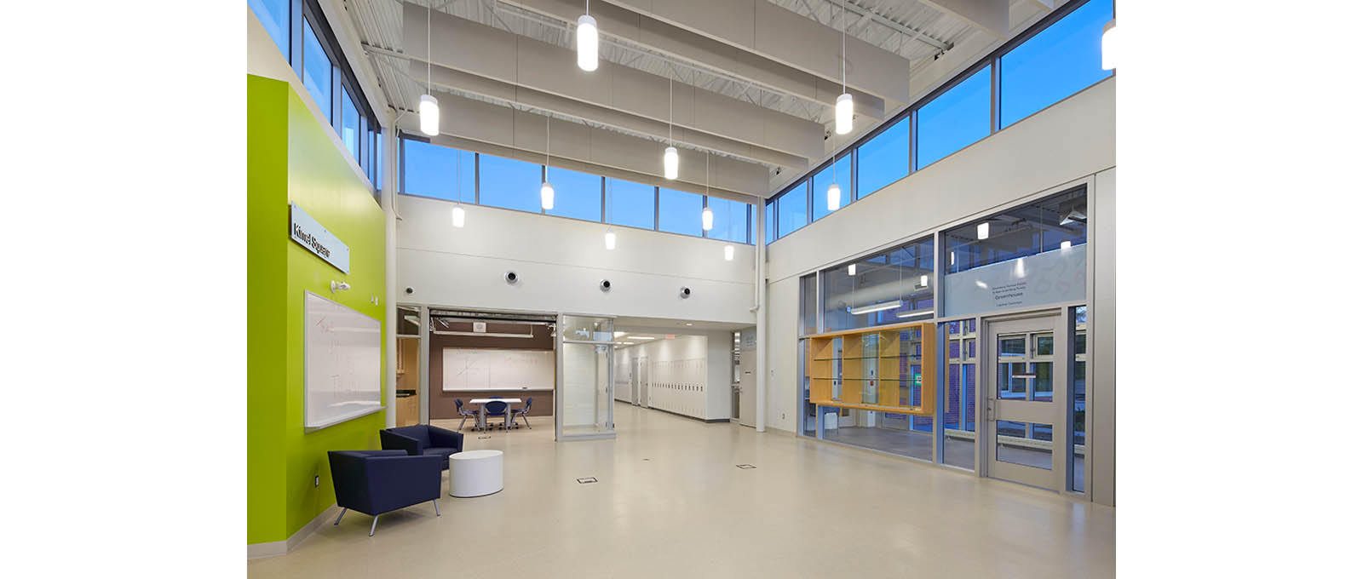
- Client: Community Hebrew Academy of Toronto
- Location: Toronto
- Size: 16,700 sf
- Completion: 2013

