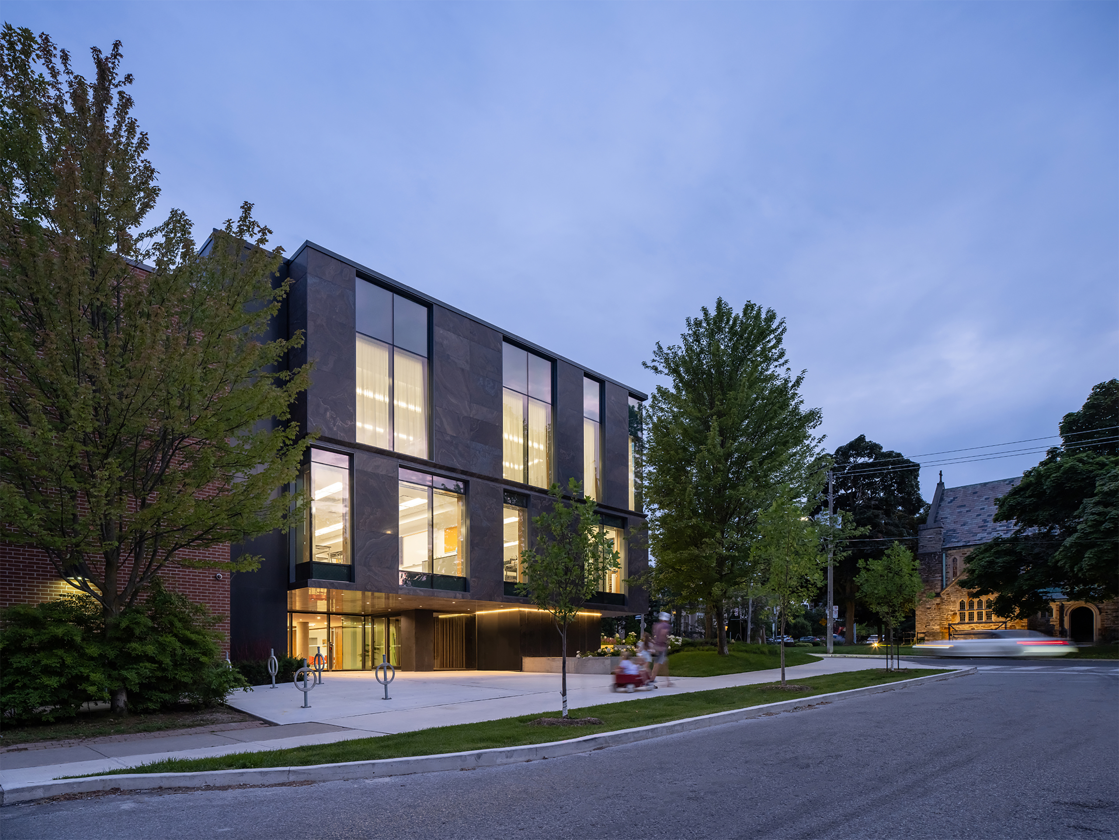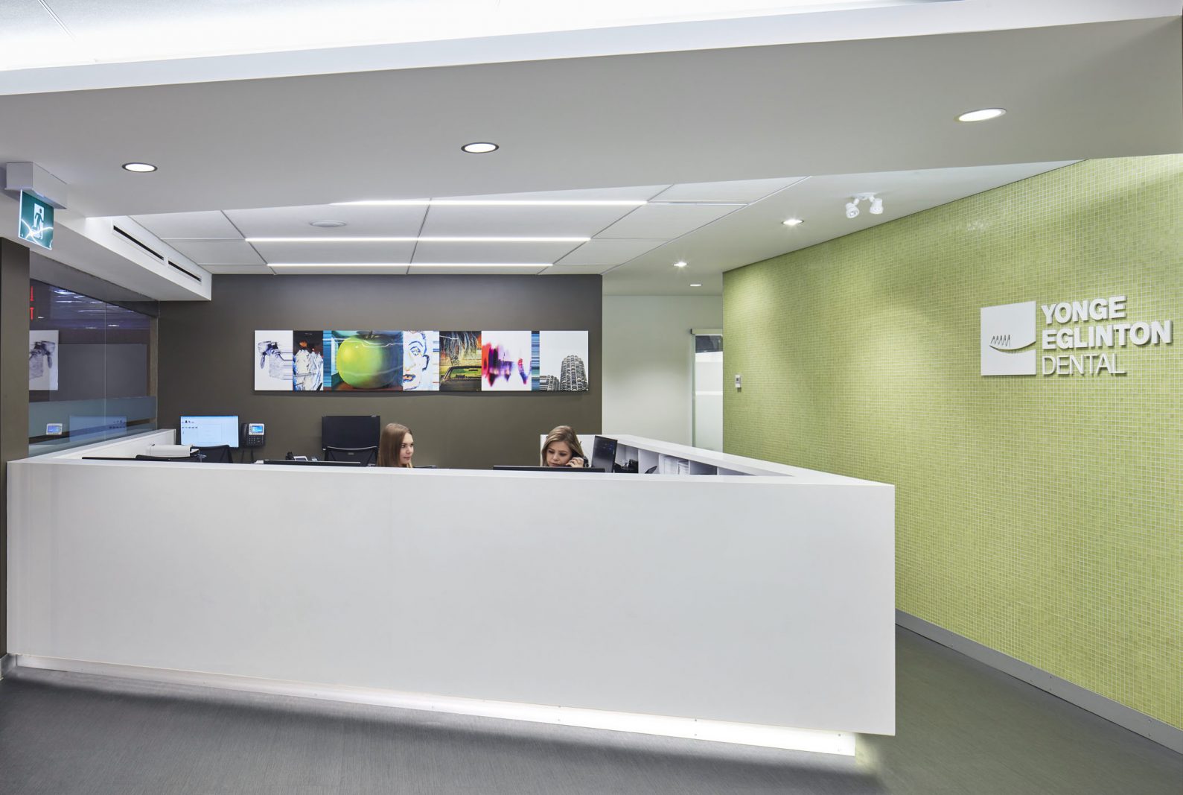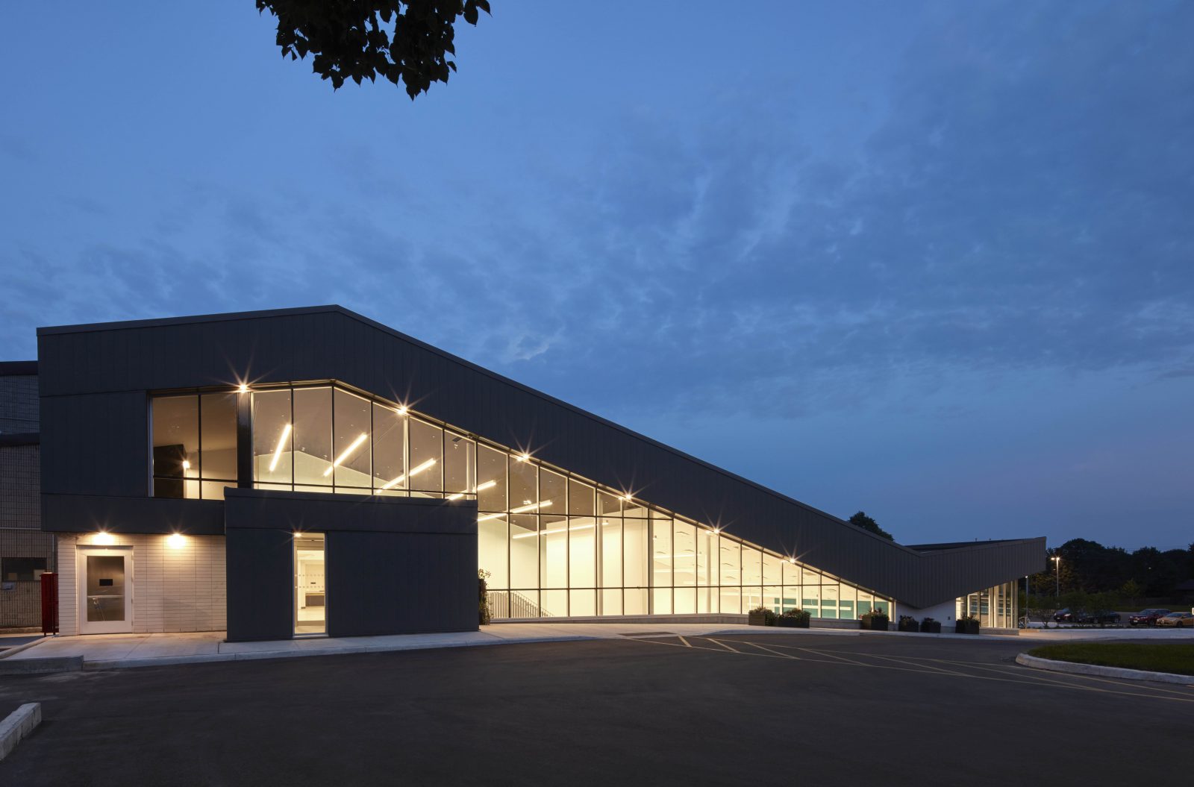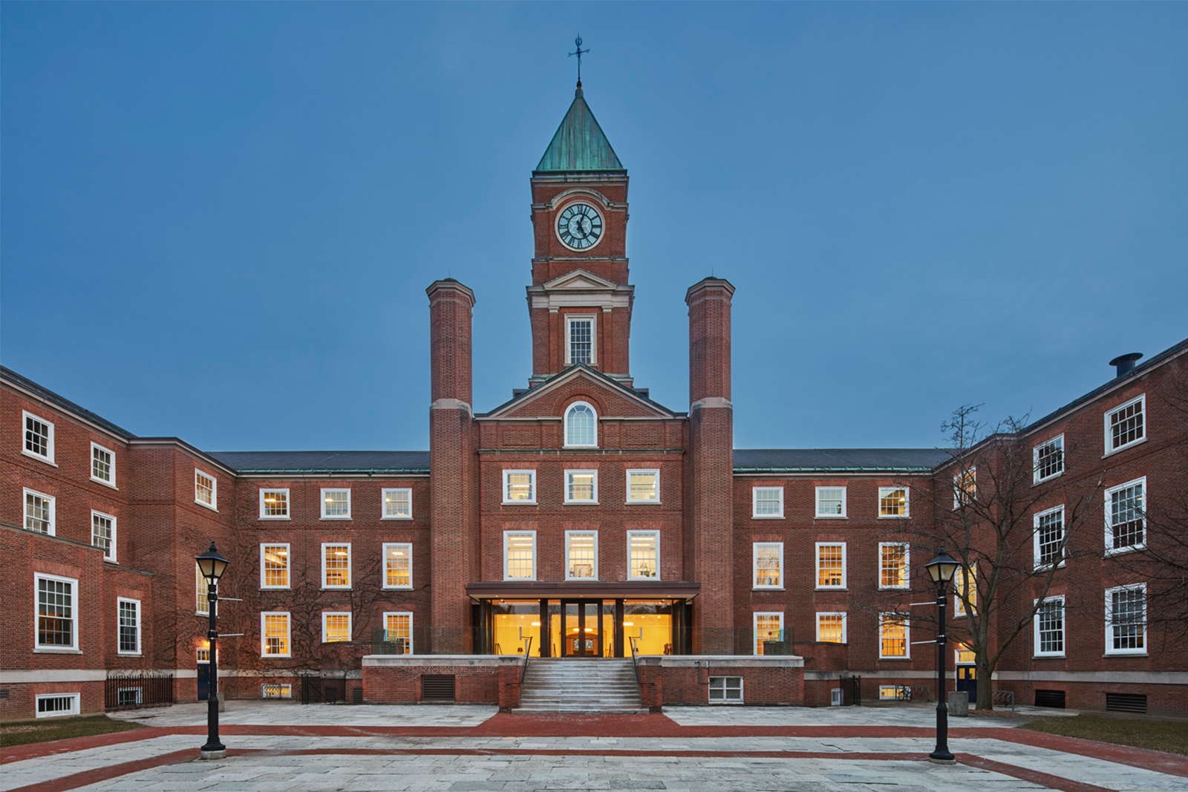The St. Clement’s School (SCS) located in North Toronto engaged CS&P Architects for an architectural analysis of how to intensify the current site for the most effective way to maximize academic facilities on a tight urban site. SCS is an all-girls primary and secondary level privately funded independent school with a deep alumni heritage. As […]
Adjacent to CS&P’s office is Yonge Eglinton Dental; a long established dental practice of over 25 years. The space was due for a refresh. CS&P provided a redesign of the reception, waiting and washroom areas, and incorporated an additional treatment room. An overall colour scheme of vibrant greens and earthy browns complimented by predominately white […]
The program called for a major retrofit and addition to upgrade the existing 65,000 sf older facility, which had considerable functional and accessibility issues. A 10,000 sf addition was designed with new entrances, reception, administration and multi-purpose rooms, as well as a major renovation and retrofit to the existing facility. Included in the program is […]
A series of strategic interior alterations to the college was driven by a comprehensive Master Plan that defined a methodology to renew the Upper School. A program of vastly improved optimal learning environments was initiated, and the construction included fundamental infrastructure and building envelope upgrades based on sustainability and energy efficiency criteria. The fifth phase […]




