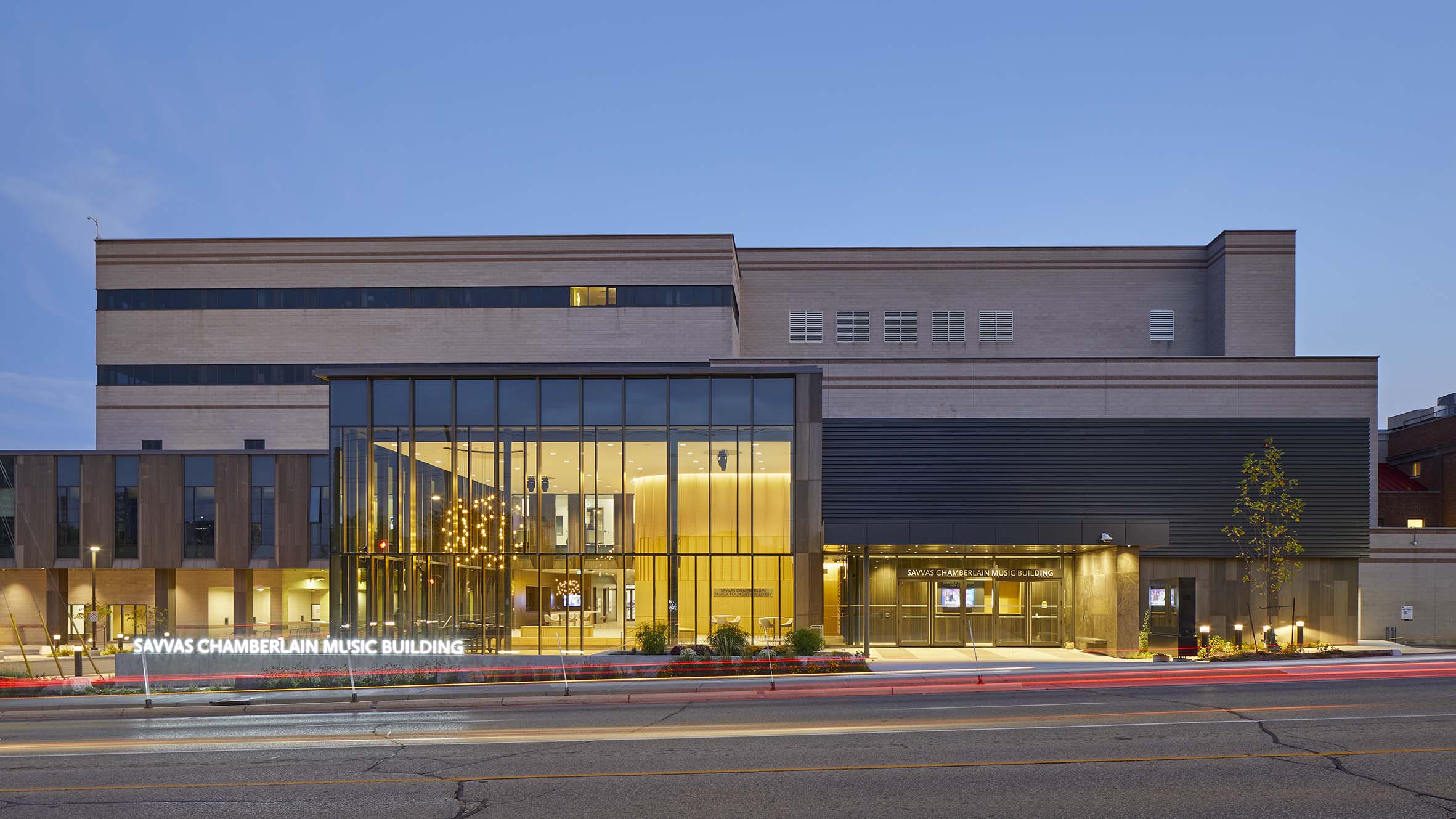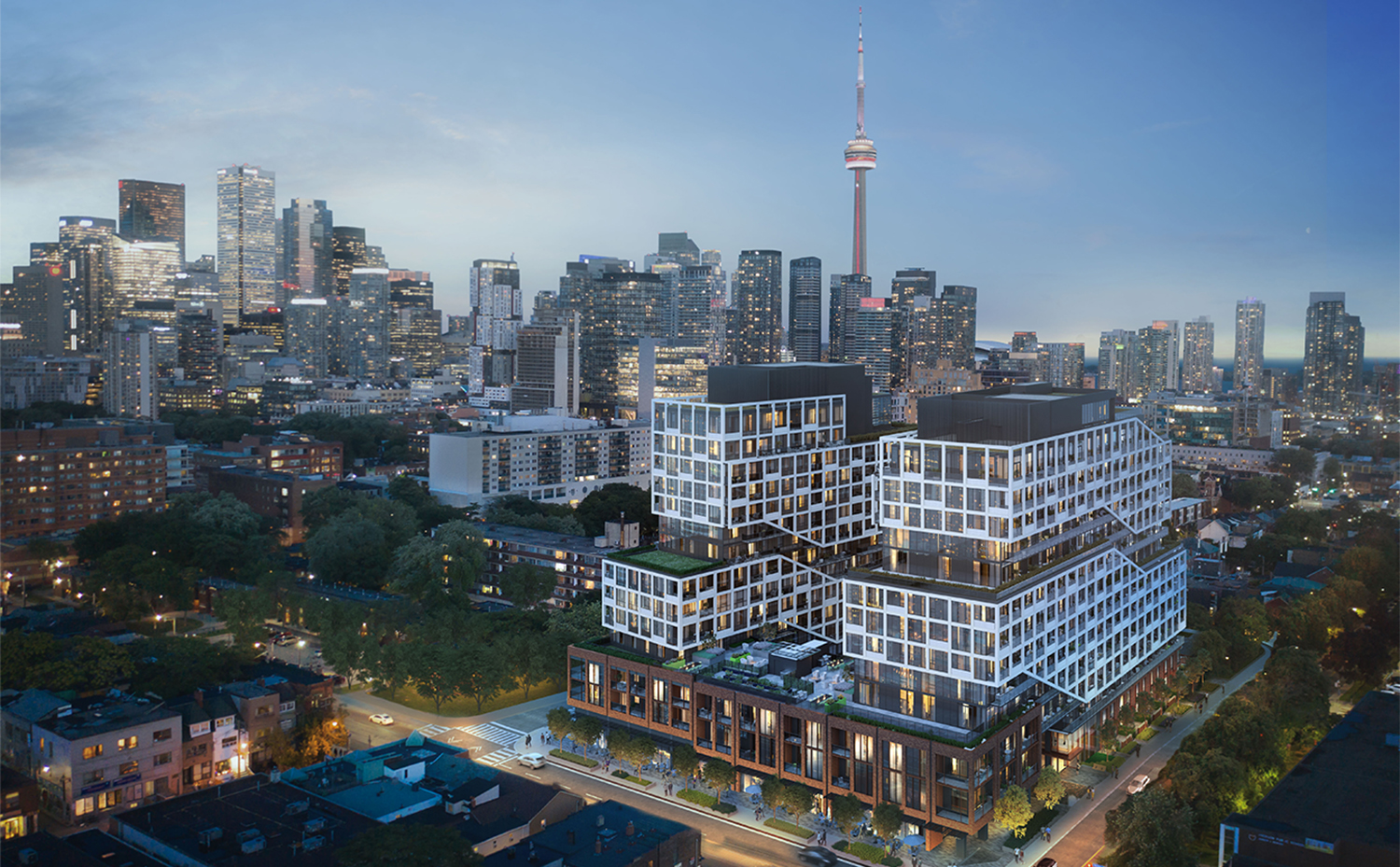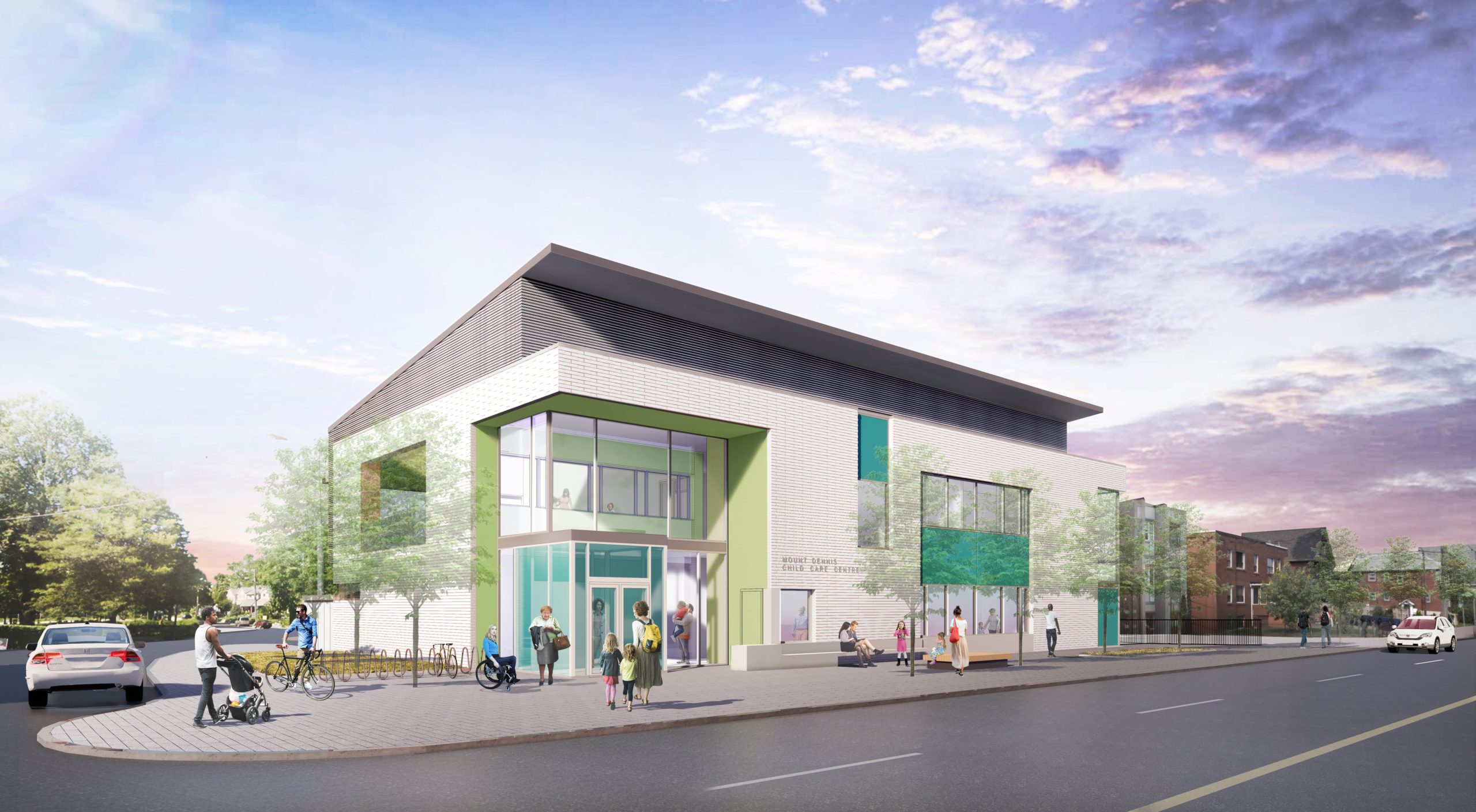Holy Angels Catholic School and Childcare Centre, located in Etobicoke, is a modern learning environment accommodating 600 K-8 pupils and 88 childcare spaces. The school supports flexible, collaborative learning by grouping classrooms in ways that encourage openness, visibility and intuitive wayfinding. Kindergarten room walls are lined with generous writing surfaces, and mobile shelving modules to […]
CS&P Architects led this collaborative project to assess building conditions, evaluate space needs, and align programmatic goals through stakeholder workshops. The design balances budget constraints while achieving three key objectives: creating a striking gateway feature at the campus entrance, designing a new lobby with acoustic separation from the Maureen Forester Recital Hall, and expanding practice […]
CS&P Architects are currently developing a 13 & 14 storey mixed use building which integrates both market and community housing into one unified structure. The project is the first part of Phase 2 of an ambitious master plan for the Alexandra Park area which strives to create a new mixed use area with a focus […]
CS&P Architects, in joint venture with Coolearth Architecture worked on the Mount Dennis Early Learning & Childcare Centre, an innovative Net Zero Energy child care facility for the City of Toronto. It is to be located at 1234 Weston Road, within the Mount Dennis area. The facility will be 19,000 sf, and have 2 stories […]




