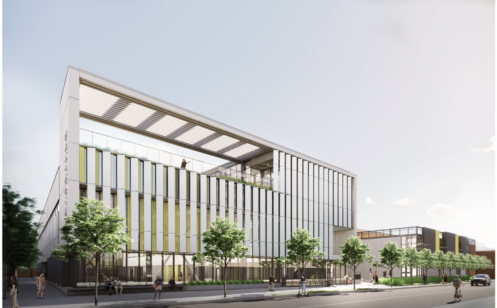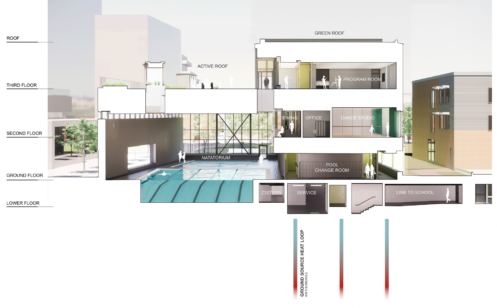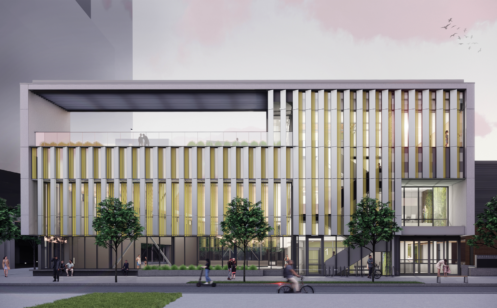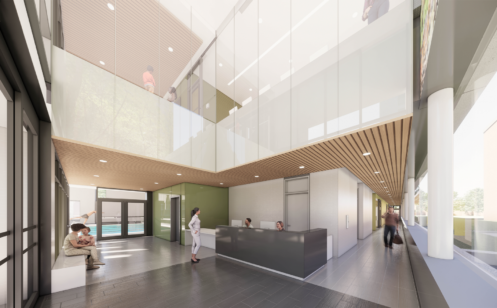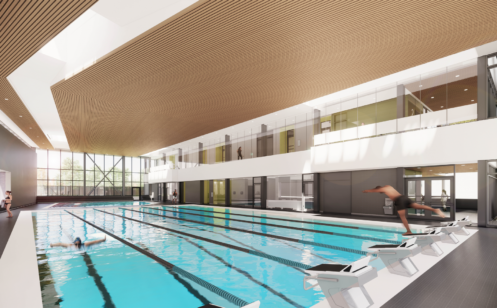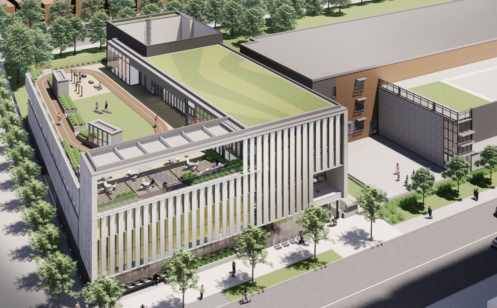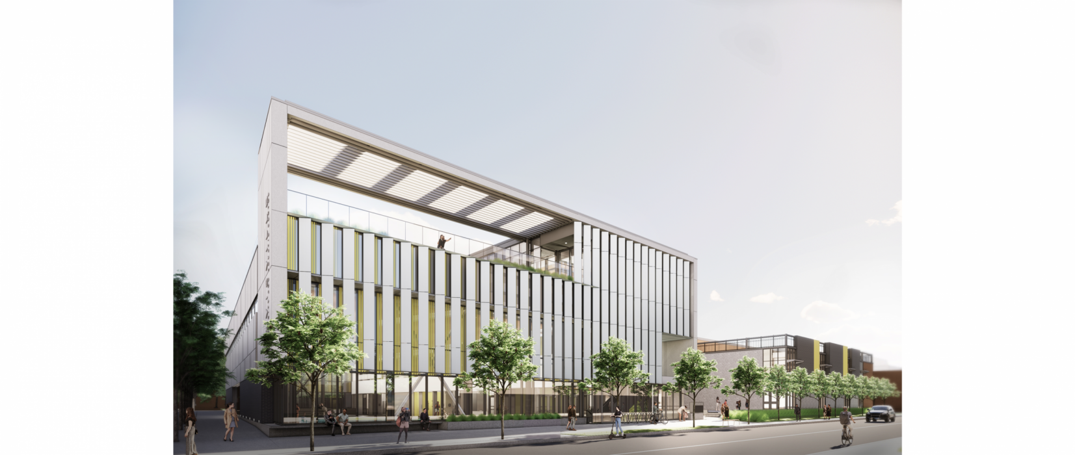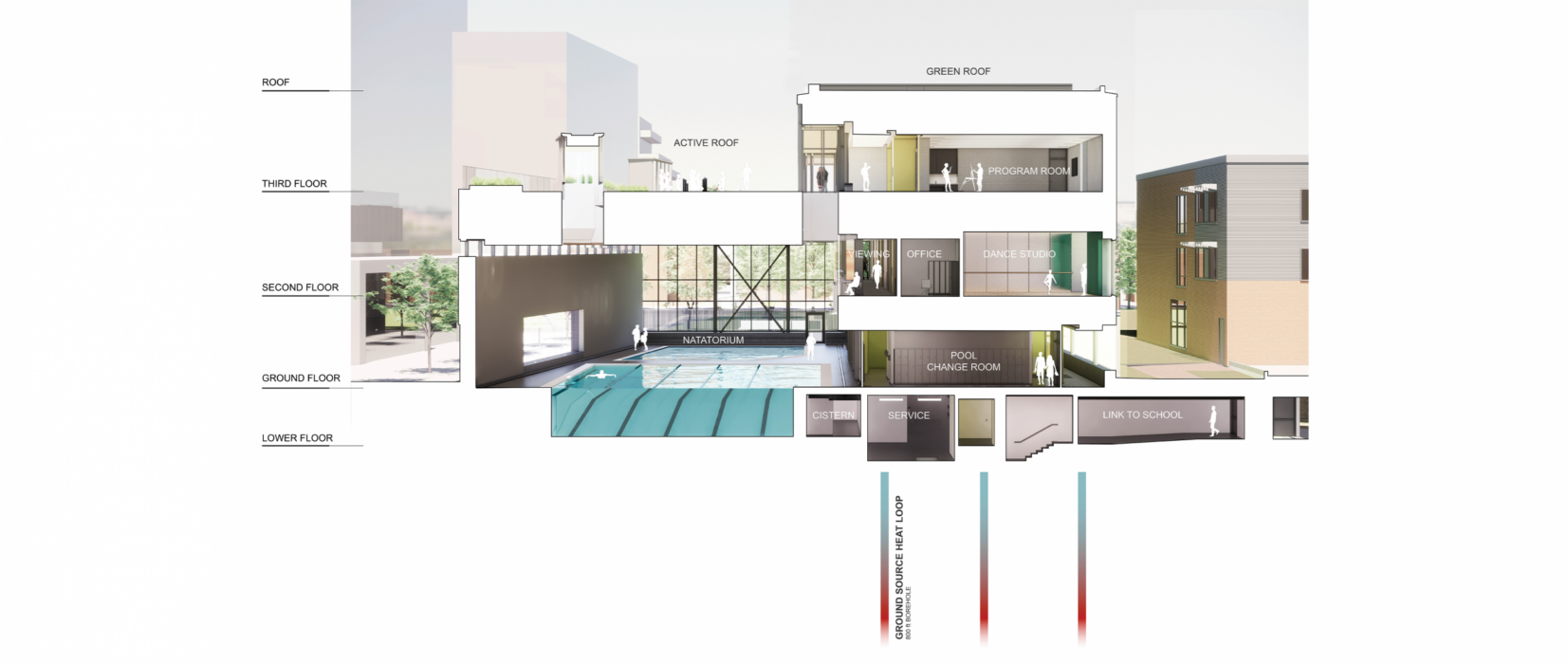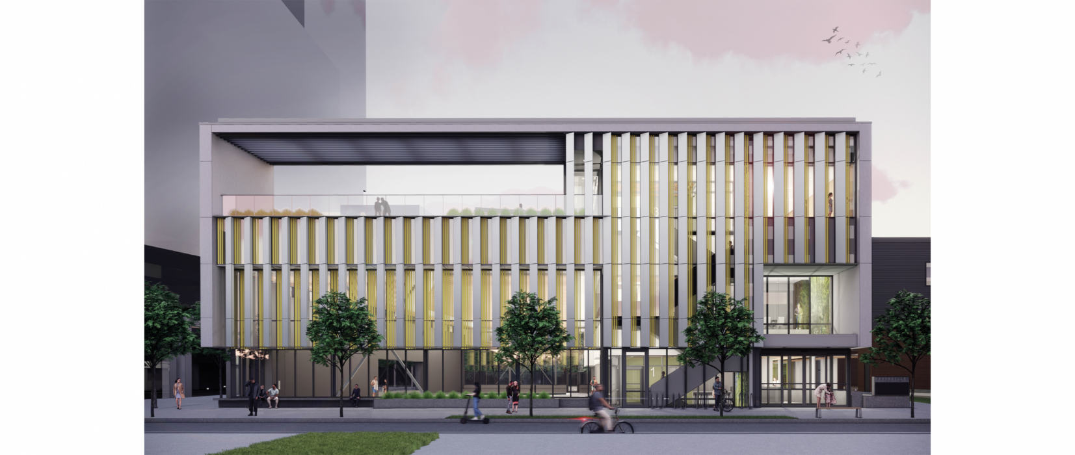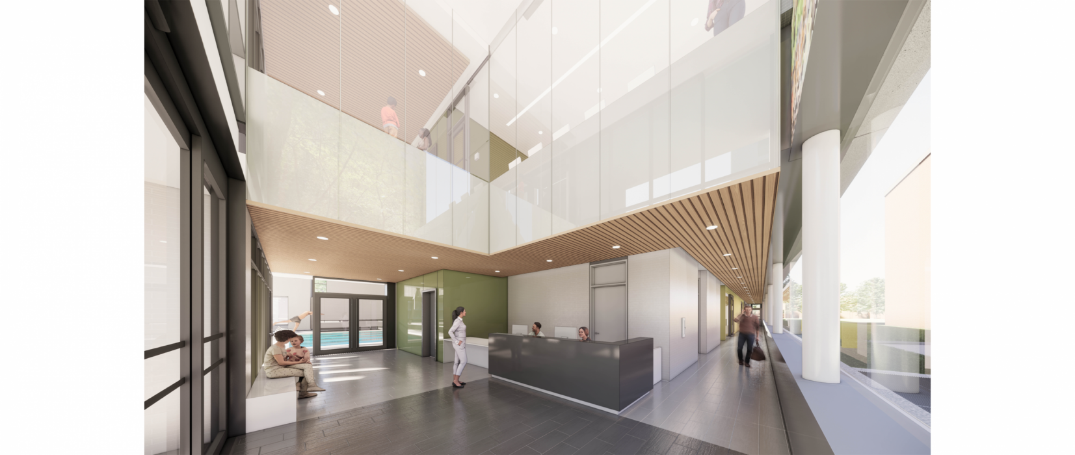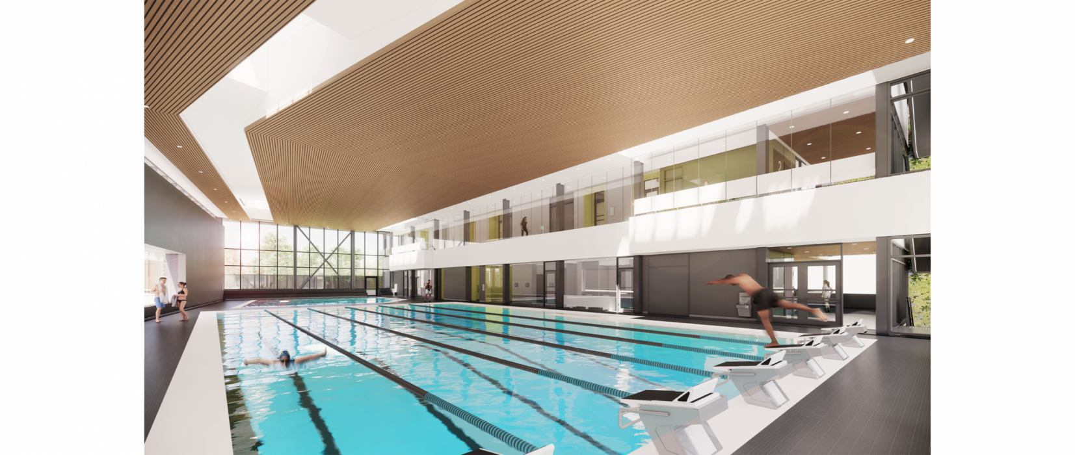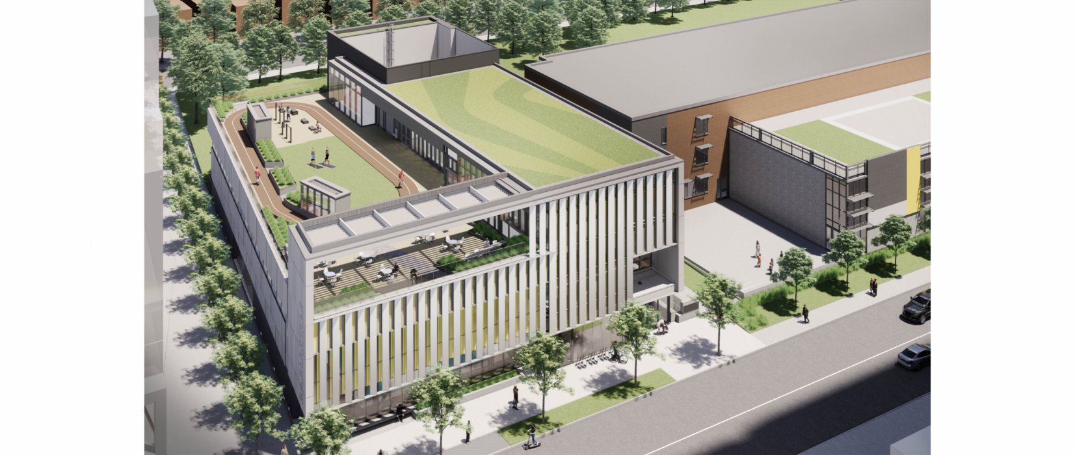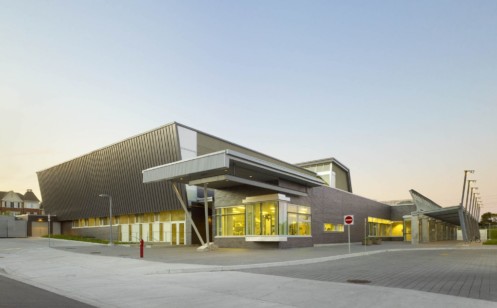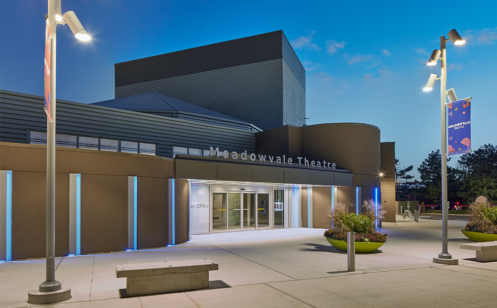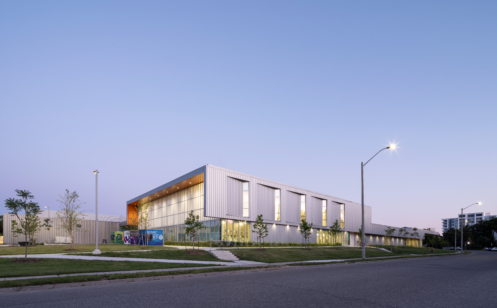The Davisville Community and Aquatic Centre is conceived as a critical piece of social architecture, leveraging its constrained site and ambitious sustainability goals, to create a dynamic and convivial community hub that acts as a ‘connective tissue’ in a rapidly densifying part of the city. The innovative design targets CaGBC Zero Carbon Building Standard V2 certification, contributing to the city’s larger 2040 Net Zero Emissions goals. The urban design, and architecture, prioritizes connectivity and establishes a powerful link to the adjacent school, creating a key community hub, assisting in unifying the divided neighborhood.

