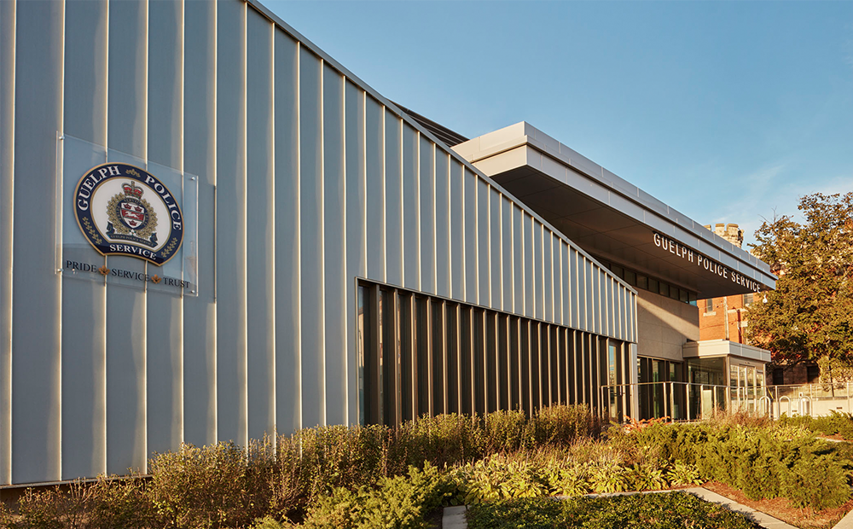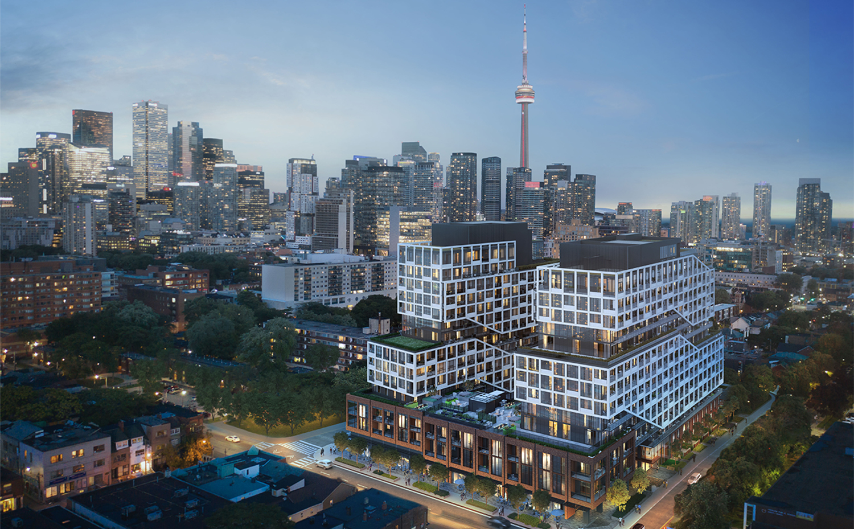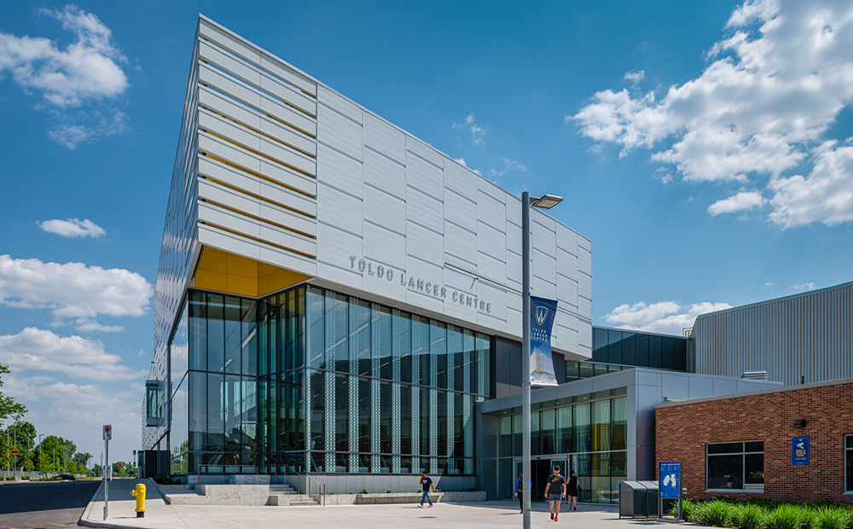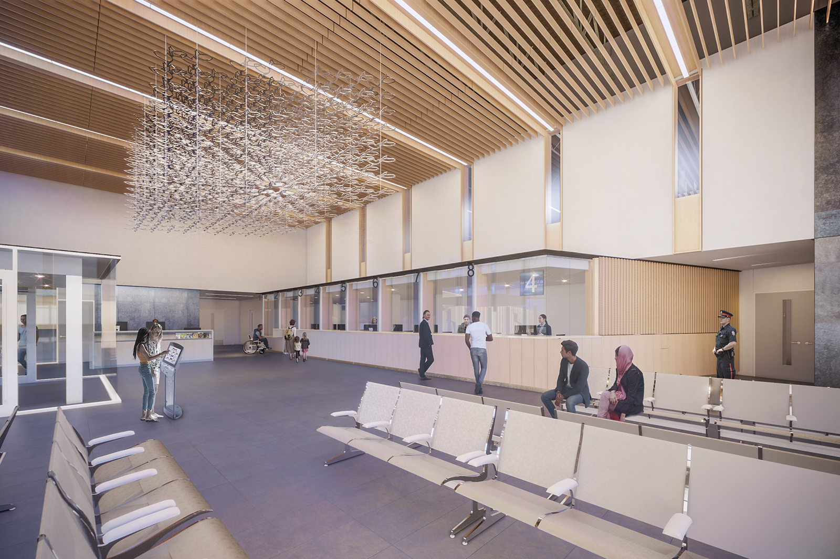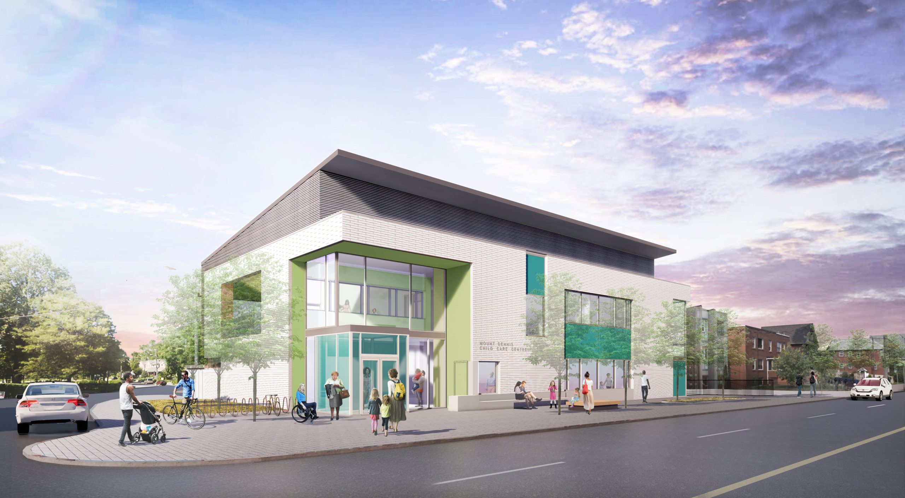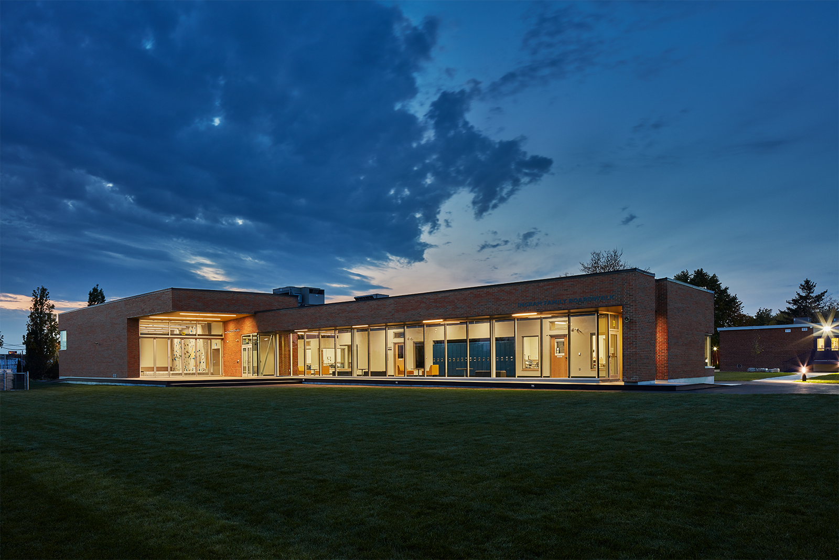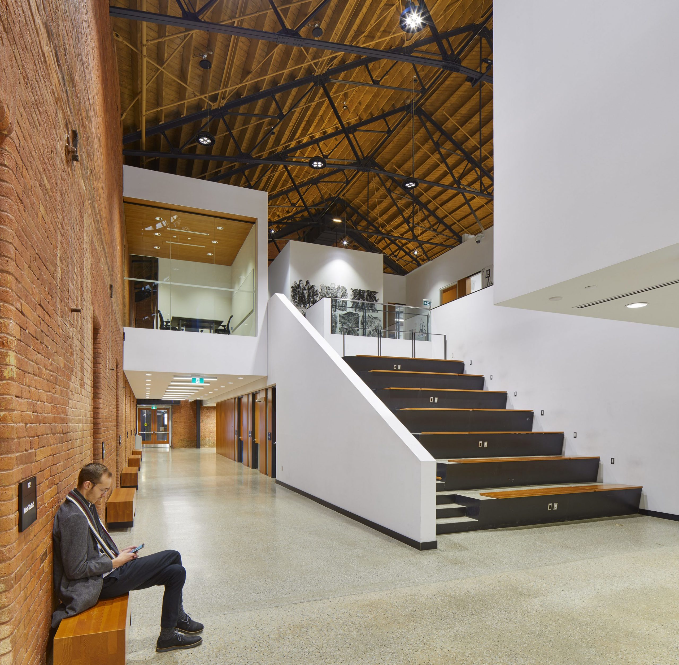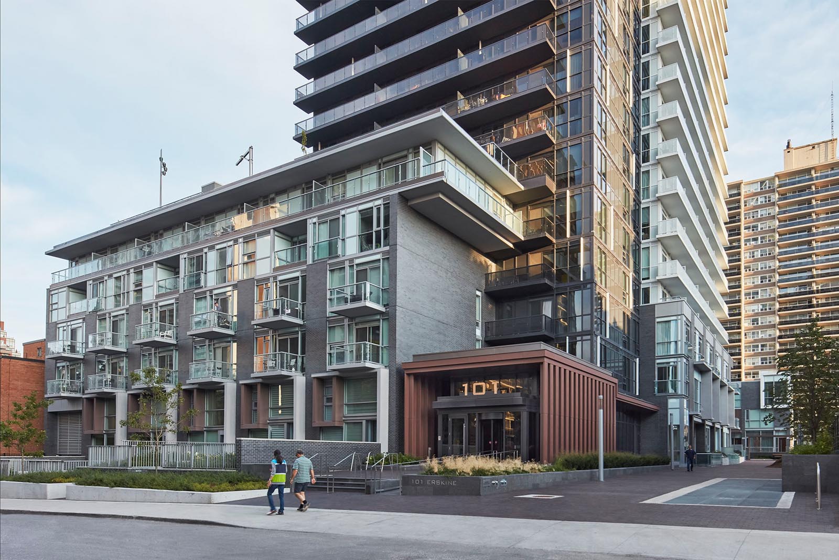This project involves the expansion and full renovation of the existing Police Headquarters facility to accommodate growth in staff size and new operational requirements. The site is located in the central downtown area and the design includes a new public entrance giving the building an enhanced street presence, access to public services and a new […]
The Davisville Community and Aquatic Centre is conceived as a critical piece of social architecture, leveraging its constrained site and ambitious sustainability goals, to create a dynamic and convivial community hub that acts as a ‘connective tissue’ in a rapidly densifying part of the city. The innovative design targets CaGBC Zero Carbon Building Standard V2 […]
CS&P Architects are currently developing a 13 & 14 storey mixed use building which integrates both market and community housing into one unified structure. The project is the first part of Phase 2 of an ambitious master plan for the Alexandra Park area which strives to create a new mixed use area with a focus […]
The new Toldo Lancer Centre forms a southerly anchor for the University of Windsor’s main campus and acts also as a termination of the Sunset Avenue walkway. The Centre links into the St. Denis Centre and will provide expanded and new sports and recreation facilities for the University. A six-lane, 25-metre pool, a new fitness […]
The Ottawa Police South Facility will be the first building of a new Police Campus designed to provide community services and meet the operational and administrative requirements of the Ottawa Police Service in the south end of Ottawa. Community services will include a Collision Reporting Centre, criminal reporting, background checks, a Community Police Centre and […]
This project is an innovative Net Zero Energy child care facility for the City of Toronto. It is to be located at 1234 Weston Road, within the Mount Dennis area. The facility will be 19,000 sf, and have 2 stories plus finished lower level. Included are two Infant Rooms, three Toddler Rooms, and three Preschool […]
This K-8 independent boy’s school thrives on the access to grade offered by a single storey structure. The School has grown in phases around an original mid-20th Century core, with new specialty programme spaces oriented along a major entry “avenue”. The most recent addition offers a series of agile learning studios that combine distinct and […]
A highly integrated creative arts facility for the University, SOCA establishes a new downtown arts precinct in the city of Windsor. The dynamic programme is distributed within both the repurposed heritage Armouries structure and the adjacent new purpose-built studio building on the former Tunnel BBQ site. The existing Armouries structure, a solid red-brick large-span hall […]
A detailed Feasibility Study for a complex interdisciplinary program was initially undertaken by CS&P to test the viability of revitalizing the existing heritage building. The program was developed to house all campus health and wellness clinics, an exam centre, multiple student life facilities, athletics spaces, innovation and engineering laboratories and studios, and additional multi-use teaching […]
This 410-unit residential condominium and townhouse development is located in busy midtown Toronto. The design includes a striking 32-storey tower, clad in black and white glass and spandrel panels. The tower sits on a 4- to 6-storey podium and townhome block that relates contextually to street level low-rise townhouses in the neighbourhood. A new through-block […]
- 1
- 2

