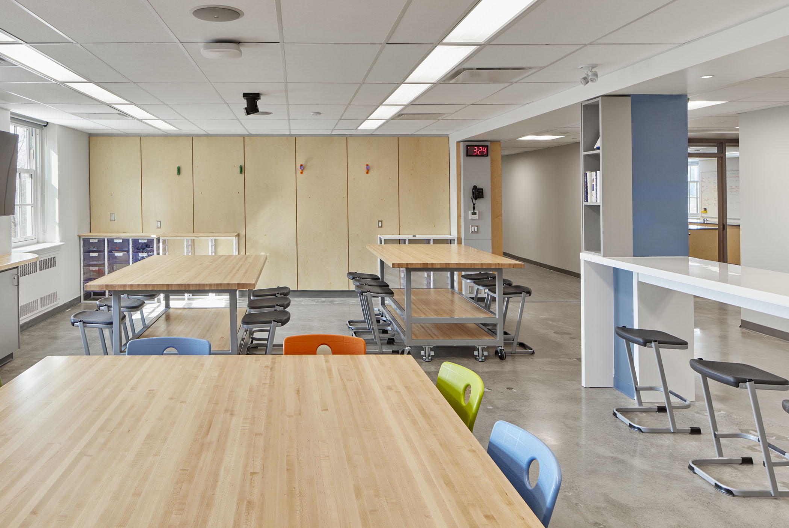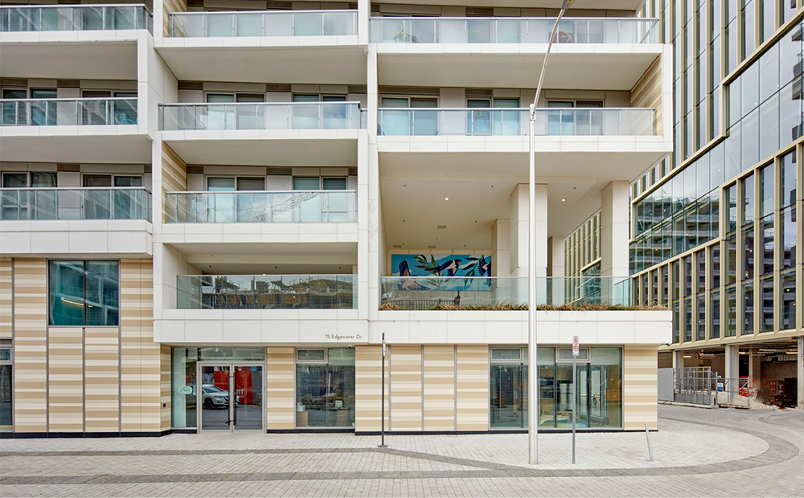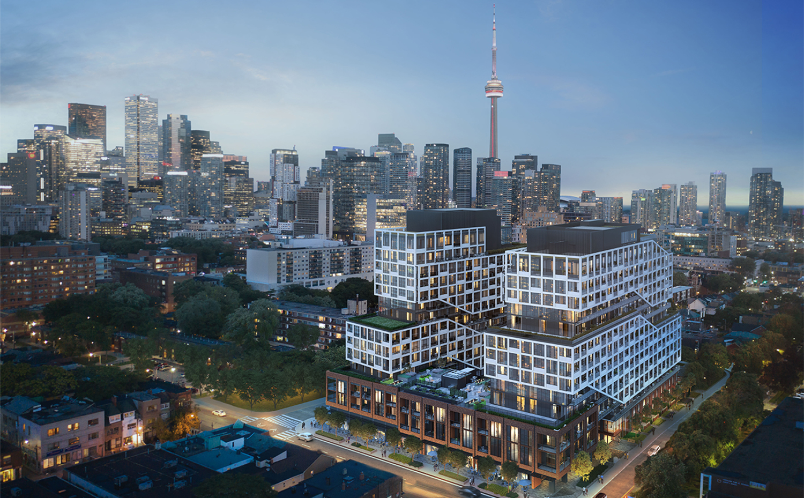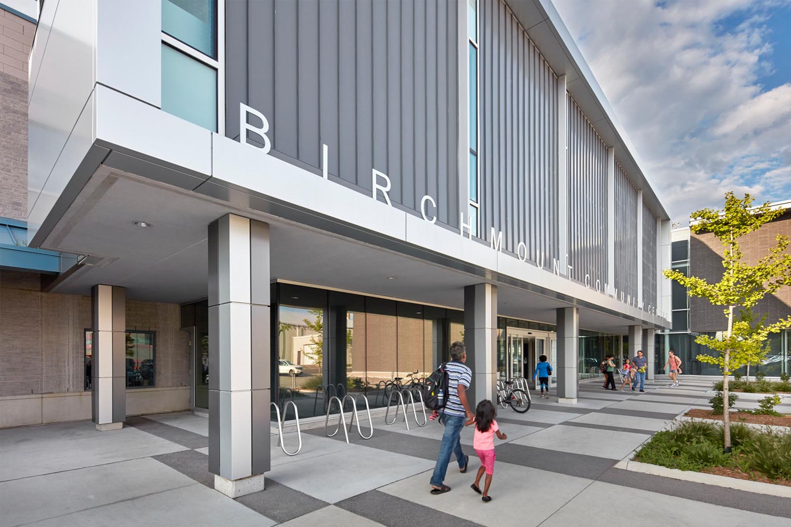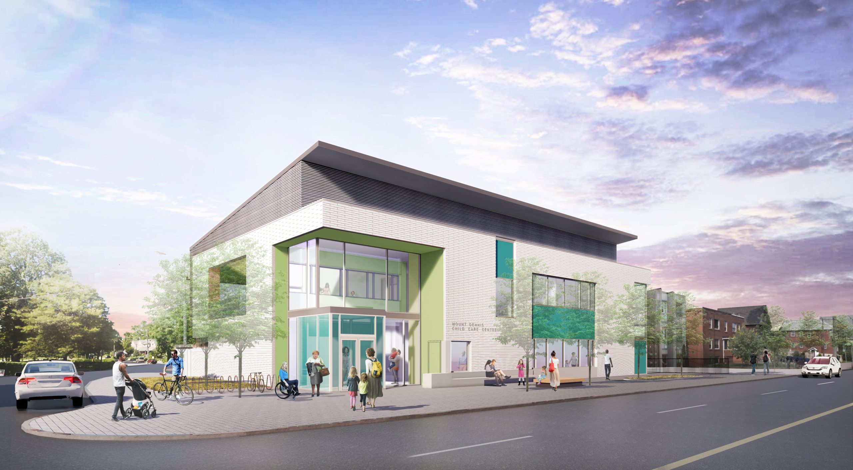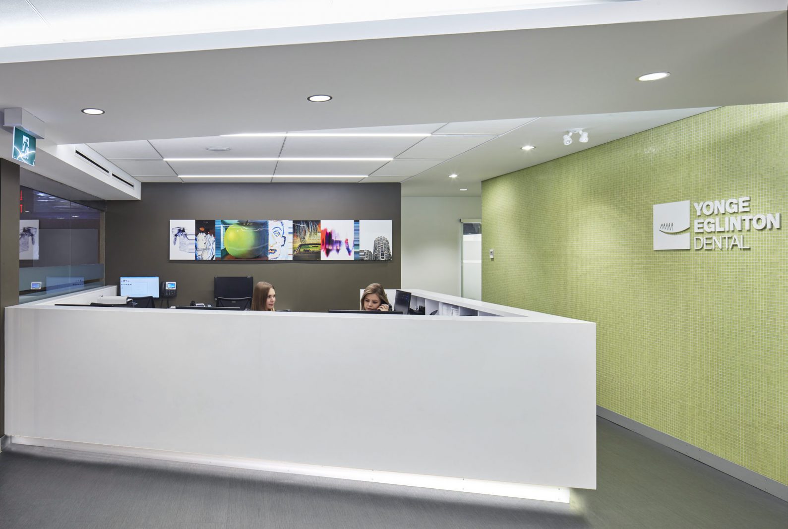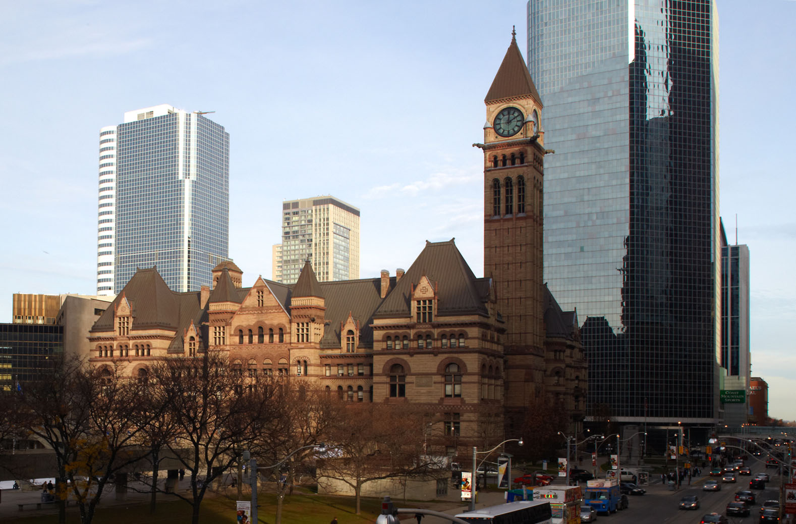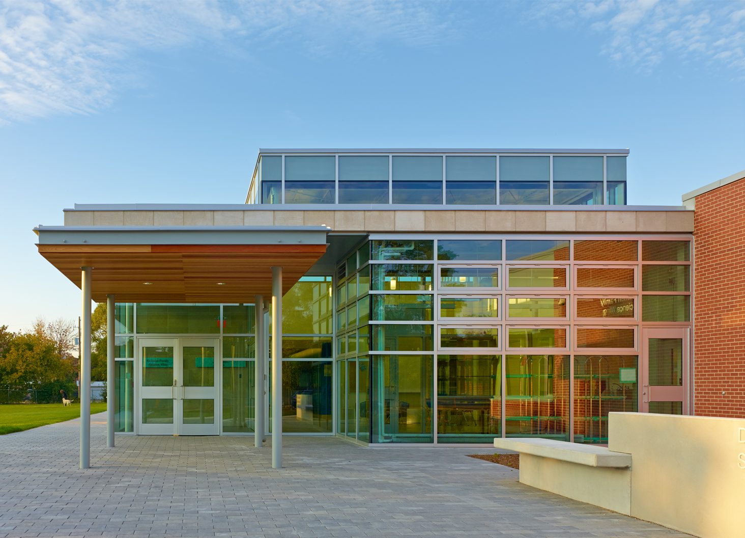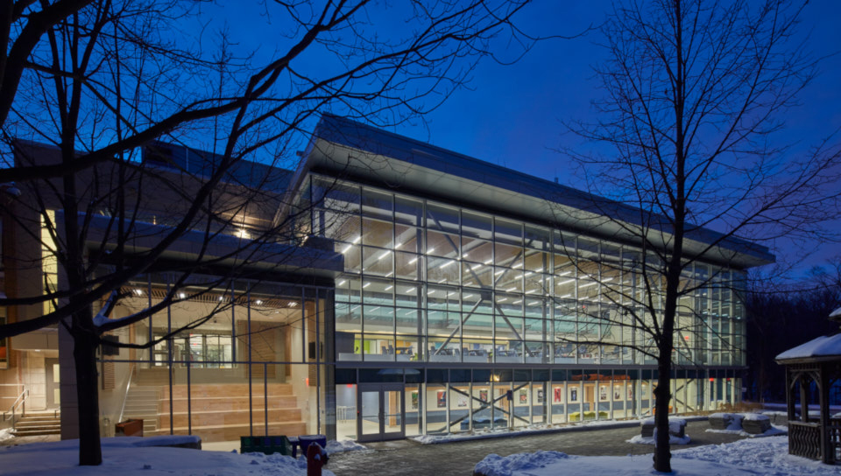The sequential interior renovations to the east wing of Upper Canada College were completed over the summer of 2022. The existing academic spaces within this portion of the original building followed the old model of double loaded, windowless corridors and banks of classrooms on either side. This project employed a focus on flexible, shared spaces […]
Conceived as a model for sustainable urban social infrastructure, the Aquabella Childcare Centre is a five room Childcare Centre located over 2 storeys of the Bayside Aquabella Condo in Toronto’s new East Bayfront neighbourhood. Carefully planned to ensure ample natural light fills each of the playrooms, features of the centre include an open kitchen, to […]
The Davisville Community and Aquatic Centre is conceived as a critical piece of social architecture, leveraging its constrained site and ambitious sustainability goals, to create a dynamic and convivial community hub that acts as a ‘connective tissue’ in a rapidly densifying part of the city. The innovative design targets CaGBC Zero Carbon Building Standard V2 […]
CS&P Architects are currently developing a 13 & 14 storey mixed use building which integrates both market and community housing into one unified structure. The project is the first part of Phase 2 of an ambitious master plan for the Alexandra Park area which strives to create a new mixed use area with a focus […]
Located within an educational and recreational prescient in the BirchCliff Heights area of Toronto an addition to the Birchmount Community Centre was undertaken by CS&P Architects. The central feature of the expanded facility is a double gymnasium which serves as a divisible multi-purpose space for community sports, local meetings and social events. Supporting the gymnasium […]
This project is an innovative Net Zero Energy child care facility for the City of Toronto. It is to be located at 1234 Weston Road, within the Mount Dennis area. The facility will be 19,000 sf, and have 2 stories plus finished lower level. Included are two Infant Rooms, three Toddler Rooms, and three Preschool […]
Adjacent to CS&P’s office is Yonge Eglinton Dental; a long established dental practice of over 25 years. The space was due for a refresh. CS&P provided a redesign of the reception, waiting and washroom areas, and incorporated an additional treatment room. An overall colour scheme of vibrant greens and earthy browns complimented by predominately white […]
The project involves the expansion and full renovation of the existing Police Headquarters facility to accommodate growth in staff size and new operational requirements. The site is located in the central downtown area and the design includes a new public entrance giving the building an enhanced street presence, access to public services and a new […]
Another addition and renovation to our Master Plan for the Wallenberg Campus is the innovative design that encourages “hands on” teaching and learning as well as interactivity between students and staff in new ways. Feature program spaces are designed to be flexible and multi-purpose. A science square, project room, and greenhouse, encourage informal collaboration outside […]
The program was developed to facilitate a web of services, cohesively linking the school campus. Within its broad mandate, the Learning Commons also includes the allocation of space for a new student services “marketplace.” Each of the vital services that guide students outside of their regular curricular work is gathered in a visible and easily […]

